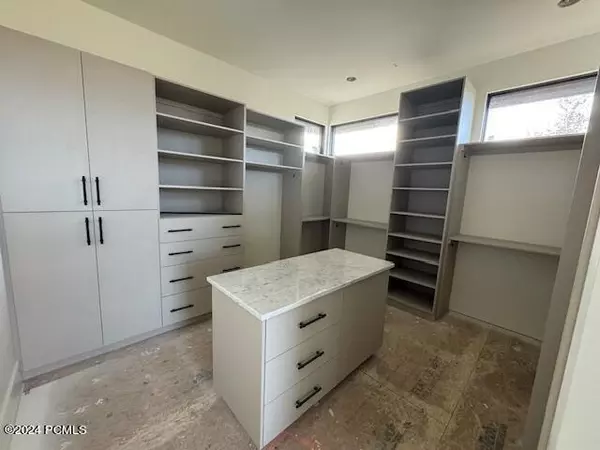
5 Beds
7 Baths
5,328 SqFt
5 Beds
7 Baths
5,328 SqFt
Key Details
Property Type Single Family Home
Sub Type Detached
Listing Status Active
Purchase Type For Sale
Square Footage 5,328 sqft
Price per Sqft $919
Subdivision The Homesteads
MLS Listing ID 12301594
Style Mountain Contemporary
Bedrooms 5
Full Baths 2
Half Baths 2
Three Quarter Bath 3
Construction Status Under Construction
HOA Fees $400/mo
HOA Y/N Yes
Year Built 2024
Annual Tax Amount $5,171
Tax Year 2023
Lot Size 0.620 Acres
Acres 0.62
Property Description
Location
State UT
County Summit
Area 22 - Promontory
Interior
Interior Features Main Level Master Bedroom, Kitchen Island, Open Floorplan, Walk-In Closet(s), Storage, Pantry, Ceiling(s) - 9 Ft Plus, Fire Sprinklers
Heating Furnace - Energy Star Rated, Forced Air
Cooling Central Air
Flooring Tile, Carpet
Fireplaces Number 2
Fireplaces Type Gas
Equipment Water Softener - Owned, Water Heater - Gas, Thermostat - Programmable, Security System - Prewired, Garage Door Opener, Fire Pressure System
Appliance Microwave, Gas Range, Freezer, Dishwasher, Refrigerator
Heat Source Furnace - Energy Star Rated, Forced Air
Exterior
Exterior Feature Heated Driveway, Patio(s), Landscaped - Partially, Gas BBQ Stubbed, Drip Irrigation
Garage Attached
Garage Spaces 3.0
Utilities Available Cable Available, Natural Gas Connected, High Speed Internet Available, Electricity Connected
Amenities Available Shuttle Service, Pickle Ball Court, Tennis Courts
View Ski Area, Mountain(s)
Roof Type Shingle,Metal,Asphalt
Total Parking Spaces 3
Building
Foundation Concrete Perimeter
Sewer Public Sewer
Water Public
Structure Type Frame - Wood
New Construction Yes
Construction Status Under Construction
Schools
School District South Summit
Others
Tax ID Hsd-26
Acceptable Financing Cash, Conventional
Listing Terms Cash, Conventional
AFFORDABILITY CALCULATOR
Quite affordable.
By registering you agree to our Terms of Service & Privacy Policy. Consent is not a condition of buying a property, goods, or services.







