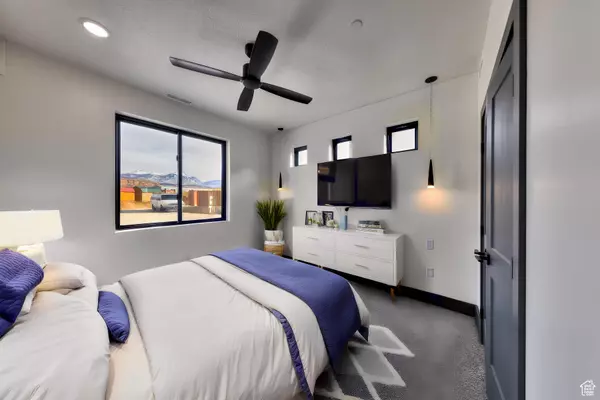
2 Beds
2 Baths
1,118 SqFt
2 Beds
2 Baths
1,118 SqFt
Key Details
Property Type Condo
Sub Type Condominium
Listing Status Active
Purchase Type For Sale
Square Footage 1,118 sqft
Price per Sqft $639
Subdivision Vizcaya
MLS Listing ID 1963658
Style Other/See Remarks
Bedrooms 2
Full Baths 1
Three Quarter Bath 1
Construction Status Blt./Standing
HOA Fees $235/mo
HOA Y/N Yes
Abv Grd Liv Area 1,118
Year Built 2024
Annual Tax Amount $1
Lot Dimensions 0.0x0.0x0.0
Property Description
Location
State UT
County San Juan
Zoning Short Term Rental Allowed
Rooms
Basement See Remarks
Main Level Bedrooms 2
Interior
Interior Features Bath: Master, Closet: Walk-In, Great Room, Range/Oven: Free Stdng., Vaulted Ceilings, Smart Thermostat(s)
Heating Electric, Heat Pump
Cooling Central Air
Flooring See Remarks, Carpet, Tile
Inclusions Ceiling Fan, Microwave, Range, Refrigerator, Smart Thermostat(s)
Fireplace No
Appliance Ceiling Fan, Microwave, Refrigerator
Exterior
Exterior Feature See Remarks, Double Pane Windows, Patio: Covered
Utilities Available Natural Gas Not Available, Electricity Connected, Sewer Connected, Sewer: Public, Water Connected
Amenities Available Insurance, Pet Rules, Pets Permitted, Sewer Paid, Snow Removal, Trash, Water
View Y/N Yes
View Mountain(s)
Roof Type See Remarks,Metal
Present Use Residential
Topography See Remarks, Terrain, Flat, View: Mountain
Handicap Access Accessible Entrance, Single Level Living
Porch Covered
Private Pool No
Building
Lot Description See Remarks, View: Mountain
Story 1
Sewer Sewer: Connected, Sewer: Public
Water Culinary
Structure Type See Remarks,Stucco
New Construction No
Construction Status Blt./Standing
Schools
Elementary Schools Helen M. Knight
High Schools Grand County
School District Grand
Others
HOA Fee Include Insurance,Sewer,Trash,Water
Senior Community No
Monthly Total Fees $235
Acceptable Financing Cash, Exchange
Listing Terms Cash, Exchange
AFFORDABILITY CALCULATOR
Quite affordable.
By registering you agree to our Terms of Service & Privacy Policy. Consent is not a condition of buying a property, goods, or services.







