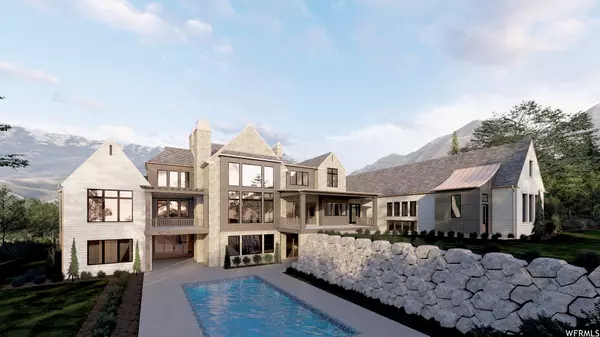
6 Beds
8 Baths
11,592 SqFt
6 Beds
8 Baths
11,592 SqFt
Key Details
Property Type Single Family Home
Sub Type Single Family Residence
Listing Status Active
Purchase Type For Sale
Square Footage 11,592 sqft
Price per Sqft $862
Subdivision Pine Grove
MLS Listing ID 1965605
Style Stories: 2
Bedrooms 6
Full Baths 6
Half Baths 2
Construction Status To Be Built
HOA Y/N No
Abv Grd Liv Area 7,364
Annual Tax Amount $997
Lot Size 2.300 Acres
Acres 2.3
Lot Dimensions 0.0x0.0x0.0
Property Description
Location
State UT
County Utah
Area Alpine
Zoning Single-Family
Rooms
Other Rooms Workshop
Basement Daylight
Primary Bedroom Level Floor: 1st
Master Bedroom Floor: 1st
Main Level Bedrooms 1
Interior
Interior Features Basement Apartment, Bath: Master, Closet: Walk-In, Den/Office, Kitchen: Second, Mother-in-Law Apt., Vaulted Ceilings, Theater Room, Smart Thermostat(s)
Flooring Carpet, Hardwood, Tile
Fireplaces Number 2
Fireplace Yes
Exterior
Exterior Feature Basement Entrance, Deck; Covered, Horse Property, Lighting, Patio: Covered, Porch: Open, Sliding Glass Doors, Walkout
Garage Spaces 6.0
View Y/N Yes
View Lake, Mountain(s), Valley
Present Use Single Family
Topography Terrain: Grad Slope, Terrain: Mountain, View: Lake, View: Mountain, View: Valley, Wooded, Private, View: Water
Porch Covered, Porch: Open
Total Parking Spaces 6
Private Pool Yes
Building
Lot Description Terrain: Grad Slope, Terrain: Mountain, View: Lake, View: Mountain, View: Valley, Wooded, Private, View: Water
Faces West
Story 3
Structure Type Brick,Stone,Other
New Construction Yes
Construction Status To Be Built
Schools
Elementary Schools Alpine
Middle Schools Timberline
High Schools Lone Peak
School District Alpine
Others
Senior Community No
Tax ID 49-764-0003
AFFORDABILITY CALCULATOR
Quite affordable.
By registering you agree to our Terms of Service & Privacy Policy. Consent is not a condition of buying a property, goods, or services.







