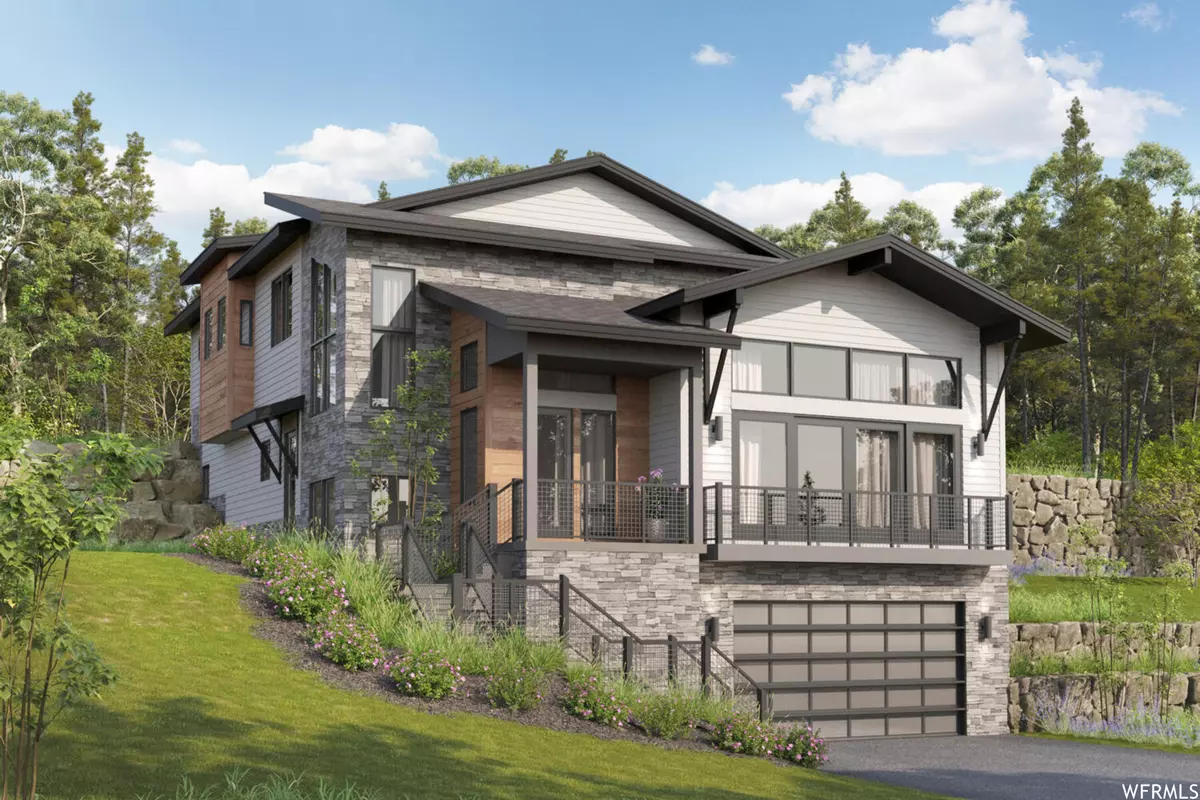
4 Beds
5 Baths
4,002 SqFt
4 Beds
5 Baths
4,002 SqFt
Key Details
Property Type Single Family Home
Sub Type Single Family Residence
Listing Status Pending
Purchase Type For Sale
Square Footage 4,002 sqft
Price per Sqft $558
Subdivision Discovery Ridge Phas
MLS Listing ID 1967807
Style Stories: 2
Bedrooms 4
Full Baths 4
Half Baths 1
Construction Status To Be Built
HOA Fees $75/mo
HOA Y/N Yes
Abv Grd Liv Area 3,731
Year Built 2024
Annual Tax Amount $3,059
Lot Size 8,276 Sqft
Acres 0.19
Lot Dimensions 0.0x0.0x0.0
Property Description
Location
State UT
County Summit
Area Park City; Kimball Jct; Smt Pk
Zoning Single-Family
Rooms
Basement Full
Main Level Bedrooms 1
Interior
Interior Features Bar: Dry, Bath: Master, Bath: Sep. Tub/Shower, Closet: Walk-In, Den/Office, Gas Log, Great Room, Oven: Double, Vaulted Ceilings, Granite Countertops
Heating Forced Air
Cooling Central Air
Flooring Carpet, Hardwood, Tile
Fireplaces Number 2
Fireplaces Type Insert
Inclusions Fireplace Insert, Humidifier, Microwave, Range, Range Hood, Refrigerator
Equipment Fireplace Insert, Humidifier
Fireplace Yes
Appliance Microwave, Range Hood, Refrigerator
Exterior
Exterior Feature Deck; Covered, Double Pane Windows, Entry (Foyer), Porch: Open
Garage Spaces 4.0
Utilities Available Natural Gas Connected, Electricity Connected, Sewer Connected, Sewer: Public, Water Connected
Amenities Available Pets Permitted, Playground, Snow Removal
View Y/N Yes
View Mountain(s)
Roof Type Asphalt
Present Use Single Family
Topography Cul-de-Sac, Road: Paved, Sidewalks, Terrain: Hilly, View: Mountain
Porch Porch: Open
Total Parking Spaces 4
Private Pool No
Building
Lot Description Cul-De-Sac, Road: Paved, Sidewalks, Terrain: Hilly, View: Mountain
Faces South
Story 3
Sewer Sewer: Connected, Sewer: Public
Water Culinary
Structure Type Asphalt,Clapboard/Masonite,Stucco,Cement Siding,Metal Siding
New Construction Yes
Construction Status To Be Built
Schools
Elementary Schools Jeremy Ranch
Middle Schools Ecker Hill
High Schools Park City
School District Park City
Others
Senior Community No
Tax ID DR-3-308
Monthly Total Fees $75
Acceptable Financing Cash, Conventional
Listing Terms Cash, Conventional
AFFORDABILITY CALCULATOR
Quite affordable.
By registering you agree to our Terms of Service & Privacy Policy. Consent is not a condition of buying a property, goods, or services.







