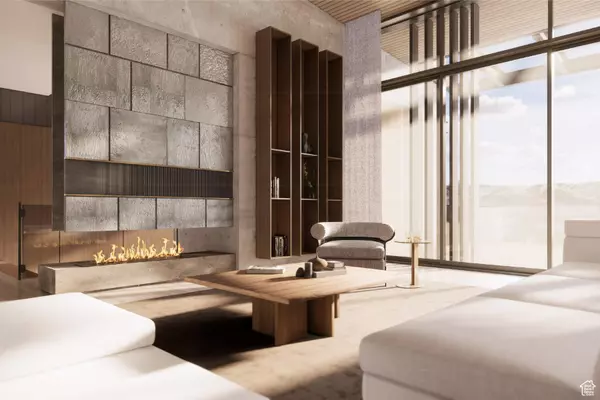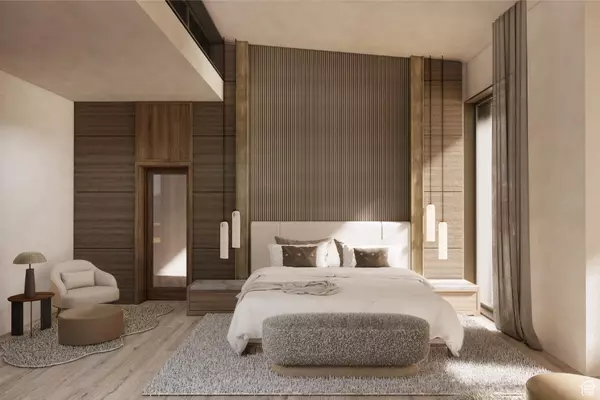
6 Beds
9 Baths
13,217 SqFt
6 Beds
9 Baths
13,217 SqFt
Key Details
Property Type Single Family Home
Sub Type Single Family Residence
Listing Status Active
Purchase Type For Sale
Square Footage 13,217 sqft
Price per Sqft $2,307
Subdivision Colony @ White Pine
MLS Listing ID 1976465
Bedrooms 6
Full Baths 3
Half Baths 2
Three Quarter Bath 4
Construction Status Und. Const.
HOA Fees $28,200/ann
HOA Y/N Yes
Abv Grd Liv Area 13,217
Annual Tax Amount $26,948
Lot Size 5.350 Acres
Acres 5.35
Lot Dimensions 0.0x0.0x0.0
Property Description
Location
State UT
County Summit
Area Park City; Deer Valley
Zoning Single-Family
Rooms
Basement Walk-Out Access
Primary Bedroom Level Floor: 2nd
Master Bedroom Floor: 2nd
Main Level Bedrooms 3
Interior
Interior Features Alarm: Fire, Alarm: Security, Bar: Wet, Den/Office, Great Room, Mother-in-Law Apt., Vaulted Ceilings, Theater Room
Heating Gas: Radiant
Flooring Hardwood, Tile
Fireplaces Number 7
Fireplace Yes
Exterior
Exterior Feature Walkout
Garage Spaces 6.0
Utilities Available Natural Gas Connected, Electricity Connected, Sewer Connected, Sewer: Public, Water Connected
Amenities Available Gated, Insurance, Snow Removal
View Y/N Yes
View Mountain(s)
Roof Type Metal
Present Use Single Family
Topography View: Mountain
Total Parking Spaces 6
Private Pool No
Building
Lot Description View: Mountain
Story 2
Sewer Sewer: Connected, Sewer: Public
Water Culinary
Structure Type Metal Siding
New Construction Yes
Construction Status Und. Const.
Schools
Elementary Schools Parley'S Park
Middle Schools Ecker Hill
High Schools Park City
School District Park City
Others
HOA Fee Include Insurance
Senior Community No
Tax ID CWPC-5HML-329
Monthly Total Fees $28, 200
Acceptable Financing Cash, Conventional
Listing Terms Cash, Conventional
AFFORDABILITY CALCULATOR
Quite affordable.
By registering you agree to our Terms of Service & Privacy Policy. Consent is not a condition of buying a property, goods, or services.







