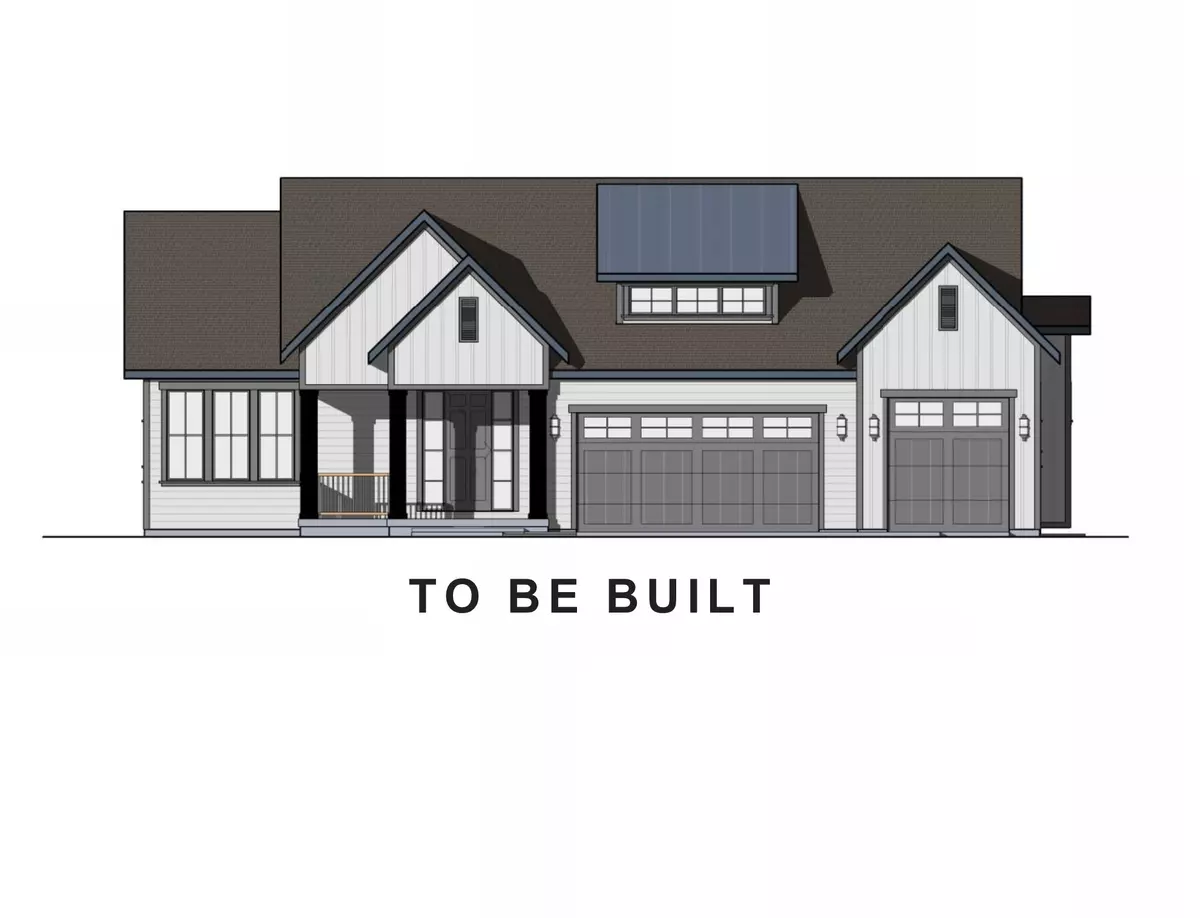
3 Beds
2 Baths
5,031 SqFt
3 Beds
2 Baths
5,031 SqFt
Key Details
Property Type Single Family Home
Sub Type Single Family Residence
Listing Status Active
Purchase Type For Sale
Square Footage 5,031 sqft
Price per Sqft $238
Subdivision Francis
MLS Listing ID 1993184
Style Rambler/Ranch
Bedrooms 3
Full Baths 2
Construction Status To Be Built
HOA Y/N No
Abv Grd Liv Area 2,505
Year Built 2024
Annual Tax Amount $2,713
Lot Size 0.470 Acres
Acres 0.47
Lot Dimensions 105.0x202.0x105.0
Property Description
Location
State UT
County Utah
Area Sp Fork; Mapleton; Benjamin
Rooms
Basement Partial
Main Level Bedrooms 3
Interior
Interior Features Bath: Master, Bath: Sep. Tub/Shower, Closet: Walk-In, Disposal, Great Room
Heating Forced Air, Gas: Central
Cooling Central Air
Fireplace No
Exterior
Exterior Feature Double Pane Windows, Patio: Covered, Patio: Open
Garage Spaces 3.0
Pool Fenced, Fiberglass, Heated, In Ground, With Spa, Electronic Cover
Waterfront No
View Y/N Yes
View Mountain(s)
Roof Type Asphalt
Present Use Single Family
Topography Road: Paved, Terrain, Flat, View: Mountain
Porch Covered, Patio: Open
Total Parking Spaces 3
Private Pool false
Building
Lot Description Road: Paved, View: Mountain
Faces East
Story 2
Water Culinary
Structure Type Asphalt,Cement Siding
New Construction Yes
Construction Status To Be Built
Schools
Elementary Schools Edgemont
Middle Schools Centennial
High Schools Timpview
School District Provo
Others
Senior Community No
Tax ID 39-364-0001
Acceptable Financing Cash, Conventional
Listing Terms Cash, Conventional
AFFORDABILITY CALCULATOR
Quite affordable.
By registering you agree to our Terms of Service & Privacy Policy. Consent is not a condition of buying a property, goods, or services.







