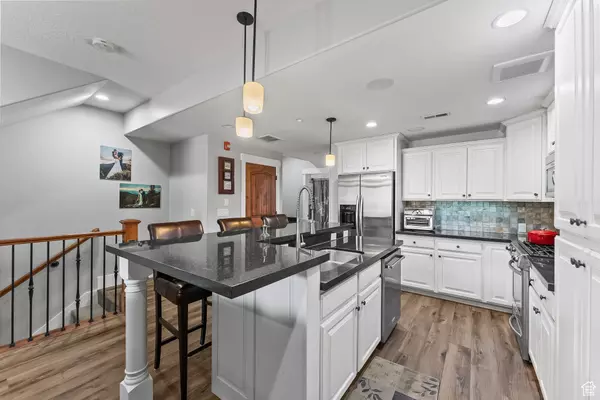
3 Beds
3 Baths
1,840 SqFt
3 Beds
3 Baths
1,840 SqFt
Key Details
Property Type Townhouse
Sub Type Townhouse
Listing Status Active
Purchase Type For Sale
Square Footage 1,840 sqft
Price per Sqft $456
Subdivision Parks Edge
MLS Listing ID 1993701
Style Tri/Multi-Level
Bedrooms 3
Full Baths 3
Construction Status Blt./Standing
HOA Fees $390/mo
HOA Y/N Yes
Abv Grd Liv Area 1,840
Year Built 2012
Annual Tax Amount $3,902
Lot Size 1,306 Sqft
Acres 0.03
Lot Dimensions 0.0x0.0x0.0
Property Description
Location
State UT
County Wasatch
Zoning Short Term Rental Allowed
Rooms
Basement Slab
Primary Bedroom Level Floor: 3rd
Master Bedroom Floor: 3rd
Main Level Bedrooms 1
Interior
Interior Features Bath: Master, Disposal, Oven: Gas, Range: Gas, Range/Oven: Free Stdng., Granite Countertops
Heating Forced Air, Gas: Central
Cooling Central Air
Flooring Carpet, Hardwood
Fireplaces Number 1
Fireplaces Type Insert
Inclusions Ceiling Fan, Dishwasher: Portable, Fireplace Insert, Microwave, Range, Range Hood, Refrigerator, Window Coverings
Equipment Fireplace Insert, Window Coverings
Fireplace Yes
Window Features Blinds,Shades
Appliance Ceiling Fan, Portable Dishwasher, Microwave, Range Hood, Refrigerator
Exterior
Exterior Feature Balcony, Deck; Covered, Patio: Covered, Sliding Glass Doors
Garage Spaces 2.0
Pool Heated, In Ground
Community Features Clubhouse
Utilities Available Natural Gas Connected, Electricity Connected, Sewer Connected, Sewer: Public, Water Connected
Amenities Available Barbecue, Biking Trails, Clubhouse, Fitness Center, Hiking Trails, Pet Rules, Picnic Area, Playground, Pool, Snow Removal, Trash
Waterfront No
View Y/N No
Roof Type Asphalt
Present Use Residential
Topography Road: Paved, Sidewalks, Sprinkler: Auto-Full, Terrain: Mountain
Porch Covered
Parking Type Covered
Total Parking Spaces 4
Private Pool true
Building
Lot Description Road: Paved, Sidewalks, Sprinkler: Auto-Full, Terrain: Mountain
Faces North
Story 3
Sewer Sewer: Connected, Sewer: Public
Water Culinary
Structure Type Asphalt,Frame,Other
New Construction No
Construction Status Blt./Standing
Schools
Elementary Schools Midway
Middle Schools Wasatch
High Schools Wasatch
School District Wasatch
Others
HOA Fee Include Trash
Senior Community No
Tax ID 00-0020-9413
Monthly Total Fees $390
Acceptable Financing Cash, Conventional, Exchange
Listing Terms Cash, Conventional, Exchange
AFFORDABILITY CALCULATOR
Quite affordable.
By registering you agree to our Terms of Service & Privacy Policy. Consent is not a condition of buying a property, goods, or services.







