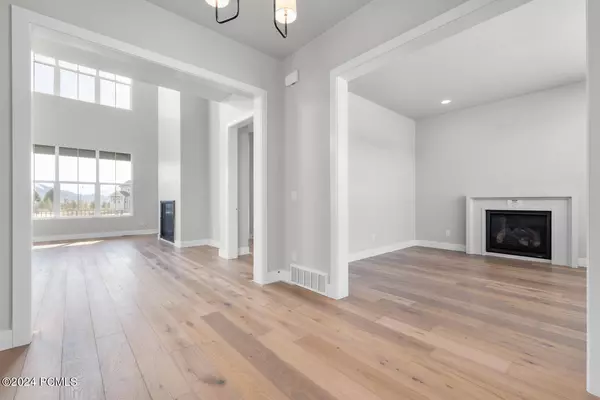
4 Beds
4 Baths
5,457 SqFt
4 Beds
4 Baths
5,457 SqFt
Key Details
Property Type Single Family Home
Sub Type Detached
Listing Status Pending
Purchase Type For Sale
Square Footage 5,457 sqft
Price per Sqft $256
Subdivision Beaufontaine
MLS Listing ID 12401433
Style Multi-Story,Traditional
Bedrooms 4
Full Baths 3
Half Baths 1
Construction Status Complete
HOA Fees $280/mo
HOA Y/N Yes
Year Built 2024
Annual Tax Amount $1
Tax Year 2024
Lot Size 4,356 Sqft
Acres 0.1
Property Description
Location
State UT
County Wasatch
Area 37 - Heber East
Interior
Interior Features Electric Dryer Hookup, Kitchen Island, Open Floorplan, Walk-In Closet(s), Storage, Pantry, Gas Dryer Hookup
Heating Furnace - Energy Star Rated, Fireplace(s), Natural Gas, Hot Water, Forced Air
Cooling Central Air
Flooring Tile, Carpet, Wood
Fireplaces Number 2
Fireplaces Type Gas, Insert
Equipment Smoke Alarm, Water Heater - Gas, Thermostat - Programmable, Garage Door Opener, Appliances
Appliance ENERGY STAR Qualified Dishwasher, Gas Range, Double Oven, Oven, Dishwasher, Gas Dryer Hookup, Electric Dryer Hookup, Refrigerator, Microwave, Disposal
Heat Source Furnace - Energy Star Rated, Fireplace(s), Natural Gas, Hot Water, Forced Air
Exterior
Exterior Feature Deck(s)
Parking Features Attached
Garage Spaces 2.0
Utilities Available Cable Available, Phone Available, Natural Gas Connected, High Speed Internet Available, Electricity Connected
Amenities Available Management
View Mountain(s)
Roof Type Asphalt
Street Surface Paved
Accessibility Hike/Bike Trail - Adjoining Project
Total Parking Spaces 2
Building
Foundation Concrete Perimeter
Sewer Public Sewer
Water Public
Structure Type Frame - Timber
New Construction Yes
Construction Status Complete
Schools
School District Wasatch
Others
HOA Fee Include Amenities,Reserve/Contingency Fund,Maintenance Exterior,Maintenance Grounds,Insurance,Management Fees
Tax ID 00-0021-1609
Acceptable Financing Cash, Conventional, Government Loan
Listing Terms Cash, Conventional, Government Loan
AFFORDABILITY CALCULATOR
Quite affordable.
By registering you agree to our Terms of Service & Privacy Policy. Consent is not a condition of buying a property, goods, or services.







