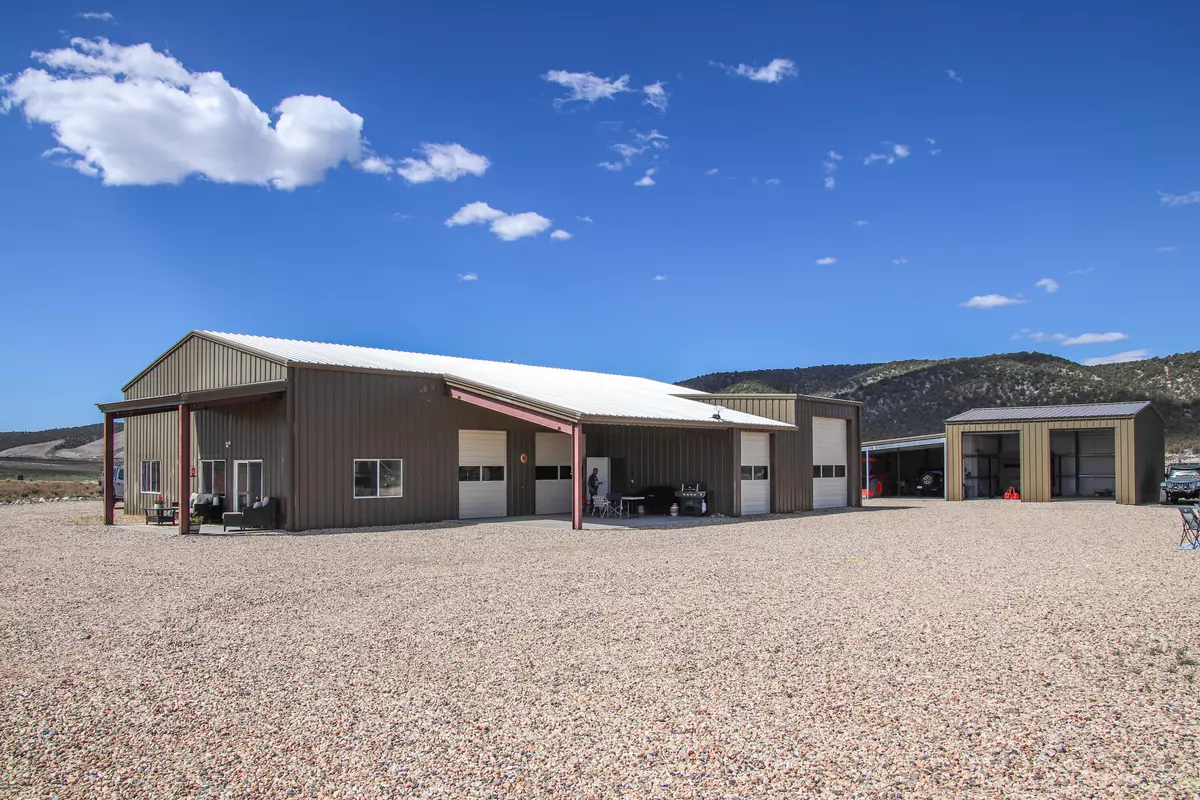
3 Beds
2 Baths
4,500 SqFt
3 Beds
2 Baths
4,500 SqFt
Key Details
Property Type Single Family Home
Sub Type Single Family Residence
Listing Status Active
Purchase Type For Sale
Square Footage 4,500 sqft
Price per Sqft $266
MLS Listing ID 24-250771
Bedrooms 3
Full Baths 2
Abv Grd Liv Area 1,792
Originating Board Washington County Board of REALTORS®
Year Built 2017
Annual Tax Amount $2,062
Tax Year 2024
Lot Size 26.230 Acres
Acres 26.23
Property Description
In addition to the expansive open land and panoramic mountain views, this property features a remarkable 4500 sqft steel stud building with TWO separate living quarters. The building offers ample space for various uses, whether it be for additional accommodations, a workshop, gym, etc. Completing the ensemble, a detached 900 sqft garage stands on the property, boasting an oversized door height and depth. This garage provides ample space for vehicles, equipment, and storage needs while accommodating larger vehicles or machinery with ease. There's also a convenient 720 square foot attached shed to this garage, perfect for storing outdoor equipment.
Additionally, this property offers the convenience of 4- 50-amp full RV hookups, catering to guests or residents with recreational vehicles. Whether for short-term visitors or extended stays, these hookups provide a comfortable and hassle-free experience. Furthermore, a concrete fire pit offers the perfect gathering spot for cozy evenings under the stars.
Please copy and paste this link into YouTube for a full video tour.
https://youtu.be/EBEC9qcC6eg?si=_f1AGqcitakA0g9o
Location
State UT
County Other
Zoning See Remarks, Residential
Direction Turn West on to Hwy 89 and travel about 4 miles to Casto Canyon Dr. Head west for about 3/4 of a mile and you will see the Sign out front that says ''2305 Casto Canyon'' with 2 elk outlines on the sign. Google GPS address - 2305 E Casto Cyn Rd, Panguitch, UT 84759
Rooms
Master Bedroom 1st Floor
Dining Room No
Interior
Interior Features See Remarks
Heating Electric, See Remarks
Cooling Central Air
Fireplaces Number 2
Fireplace Yes
Exterior
Garage Attached, Detached, Extra Depth, Extra Height, Extra Width, Garage Door Opener, RV Garage, RV Parking, See Remarks
Garage Spaces 6.0
Utilities Available Well Permit, Septic Tank, Electricity Connected, Propane
View Y/N Yes
View Mountain(s), Valley
Roof Type Metal,See Remarks
Street Surface Unimproved
Parking Type Attached, Detached, Extra Depth, Extra Height, Extra Width, Garage Door Opener, RV Garage, RV Parking, See Remarks
Building
Lot Description Terrain, Flat, Level
Story 1
Foundation Slab
Water Culinary, Rights, Owned, Well
Structure Type Steel Siding
New Construction No
Schools
School District Out Of Area

AFFORDABILITY CALCULATOR
Quite affordable.
By registering you agree to our Terms of Service & Privacy Policy. Consent is not a condition of buying a property, goods, or services.







