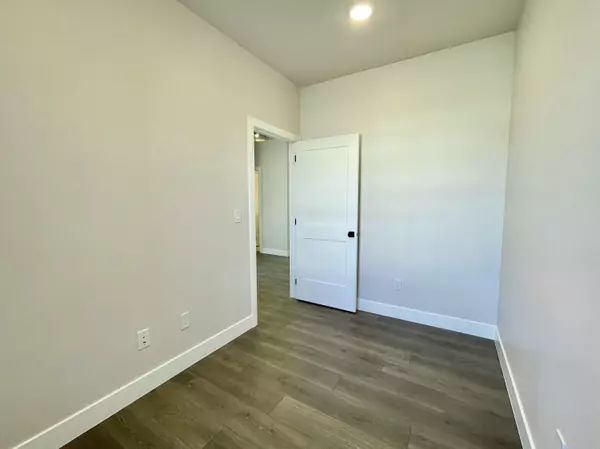
3 Beds
2 Baths
1,773 SqFt
3 Beds
2 Baths
1,773 SqFt
Key Details
Property Type Single Family Home
Sub Type Single Family Residence
Listing Status Pending
Purchase Type For Sale
Square Footage 1,773 sqft
Price per Sqft $258
MLS Listing ID 24-251155
Bedrooms 3
Full Baths 2
Abv Grd Liv Area 1,773
Originating Board Washington County Board of REALTORS®
Year Built 2024
Lot Size 0.260 Acres
Acres 0.26
Property Description
The Sage Floor Plan by Alex Meisner Construction in Iron West subdivision. This 3-bedroom home features an office space, 2 bathrooms, and an open-concept layout, perfect for modern living. The kitchen boasts a walk-in pantry and ample counter space, ideal for culinary endeavors. A large master closet, spacious laundry/mudroom, and abundant natural light add to the allure. With its blend of functionality and style, the Sage Floor Plan offers a luxurious retreat for homeowners seeking comfort and elegance.
Location
State UT
County Iron
Area Outside Area
Zoning Residential
Direction Head West on HWY 56, turn left on 4500 W, turn right onto 200 N, home will be on your left.
Rooms
Master Bedroom 1st Floor
Dining Room No
Interior
Heating Natural Gas
Cooling Central Air, None
Inclusions Walk-in Closet(s), Sprinkler, Part, Microwave, Landscaped, Partial, Disposal, Dishwasher, Ceiling Fan(s), Bath, Sep Tub/Shwr
Exterior
Parking Features Attached, Garage Door Opener
Garage Spaces 3.0
Community Features Sidewalks
Utilities Available Sewer Available, Culinary, City, Electricity Connected, Natural Gas Connected
View Y/N Yes
View Mountain(s)
Roof Type Asphalt
Street Surface Paved
Building
Lot Description Curbs & Gutters, Terrain, Flat, Level
Story 1
Structure Type Rock,Stucco
New Construction No
Schools
School District Out Of Area

AFFORDABILITY CALCULATOR
Quite affordable.
By registering you agree to our Terms of Service & Privacy Policy. Consent is not a condition of buying a property, goods, or services.







