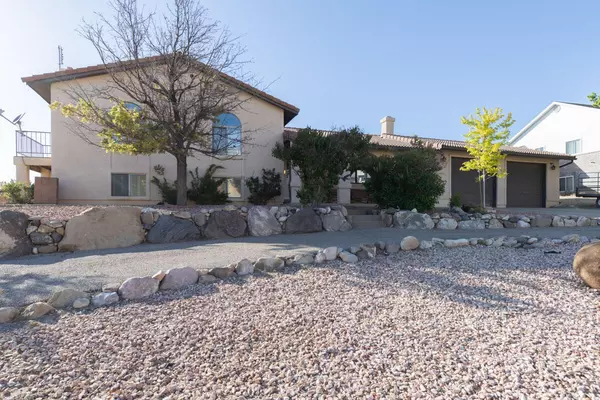
4 Beds
3 Baths
2,576 SqFt
4 Beds
3 Baths
2,576 SqFt
Key Details
Property Type Single Family Home
Sub Type Single Family Residence
Listing Status Active
Purchase Type For Sale
Square Footage 2,576 sqft
Price per Sqft $182
MLS Listing ID 24-251304
Bedrooms 4
Full Baths 3
Abv Grd Liv Area 672
Originating Board Washington County Board of REALTORS®
Year Built 1984
Annual Tax Amount $1,779
Tax Year 2022
Lot Size 0.280 Acres
Acres 0.28
Property Description
The main level features a bright and airy living area, complemented by large windows that invite natural light. The open-concept kitchen, equipped with modern appliances and ample cabinetry, is perfect for both everyday meals and entertaining guests. Adjacent to the kitchen, the dining area offers a seamless flow to the outdoor patio, ideal for summer barbecues and enjoying the established yard with mature trees. The lower level boasts a cozy family room, perfect for movie nights or a children's play area. Additionally, you'll find a dedicated laundry room and extra storage space to keep your home organized. The attached 2-car garage provides convenience and additional storage options.
The established yard, featuring mature trees, creates a private and serene environment for outdoor activities. Whether you enjoy gardening, playing, or simply relaxing with a book, this yard is your personal oasis.
Located in an established neighborhood, you'll appreciate the proximity to the elementary school. Outdoor enthusiasts will love the nearby hiking trails, offering a quick escape to nature. Plus, with easy access to the interstate, commuting to work or exploring the city is incredibly convenient.
Don't miss the opportunity to make this house your forever home.
Location
State UT
County Iron
Zoning Residential
Direction Using Main St turn east on fiddlers canyon road, follow to home. Home is located on the north side of the road.
Rooms
Basement Walk-Out Access
Master Bedroom 2nd Floor
Dining Room Yes
Interior
Heating Natural Gas
Cooling Central Air
Fireplaces Number 2
Fireplace Yes
Exterior
Garage Attached
Garage Spaces 2.0
Community Features Sidewalks
Utilities Available Sewer Available, Rocky Mountain, Culinary, City, Electricity Connected, Natural Gas Connected
View Y/N No
Roof Type Tile
Street Surface Paved
Parking Type Attached
Building
Lot Description Curbs & Gutters
Story 2
Water Culinary
Structure Type Concrete,Stucco
New Construction No
Schools
School District Out Of Area

AFFORDABILITY CALCULATOR
Quite affordable.
By registering you agree to our Terms of Service & Privacy Policy. Consent is not a condition of buying a property, goods, or services.







