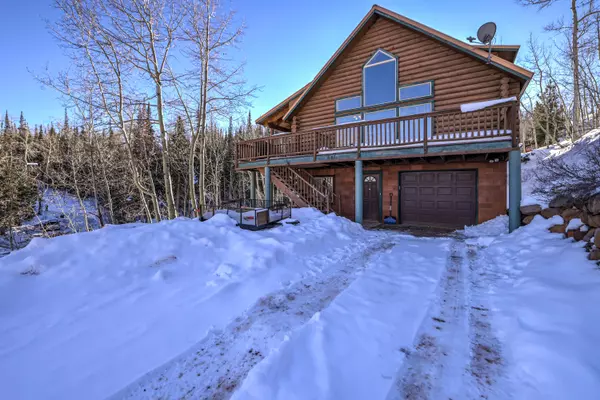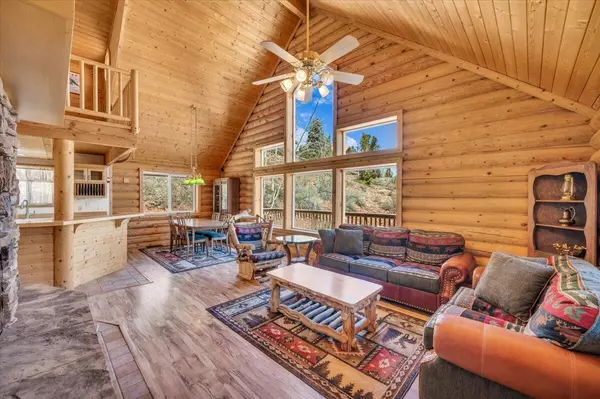
3 Beds
3 Baths
2,198 SqFt
3 Beds
3 Baths
2,198 SqFt
Key Details
Property Type Single Family Home
Sub Type Single Family Residence
Listing Status Pending
Purchase Type For Sale
Square Footage 2,198 sqft
Price per Sqft $316
MLS Listing ID 24-251448
Bedrooms 3
Full Baths 3
Abv Grd Liv Area 1,008
Originating Board Washington County Board of REALTORS®
Year Built 1998
Annual Tax Amount $4,905
Tax Year 2023
Lot Size 0.470 Acres
Acres 0.47
Property Description
Location
State UT
County Iron
Zoning Residential
Direction From Parowan, Hwy 143, Right at Aspen Drive, Cabin on left.
Rooms
Basement Walk-Out Access
Master Bedroom 2nd Floor
Dining Room No
Interior
Interior Features See Remarks
Heating Natural Gas
Cooling None
Fireplaces Number 2
Fireplace Yes
Exterior
Garage Attached, Extra Depth, Garage Door Opener
Garage Spaces 1.0
Utilities Available Sewer Available, Rocky Mountain, Culinary, City, Electricity Connected
View Y/N Yes
View Valley
Roof Type Metal
Street Surface Unimproved
Parking Type Attached, Extra Depth, Garage Door Opener
Building
Lot Description Corner Lot
Story 3
Water Culinary
Structure Type Log
New Construction No
Schools
School District Out Of Area

AFFORDABILITY CALCULATOR
Quite affordable.
By registering you agree to our Terms of Service & Privacy Policy. Consent is not a condition of buying a property, goods, or services.







