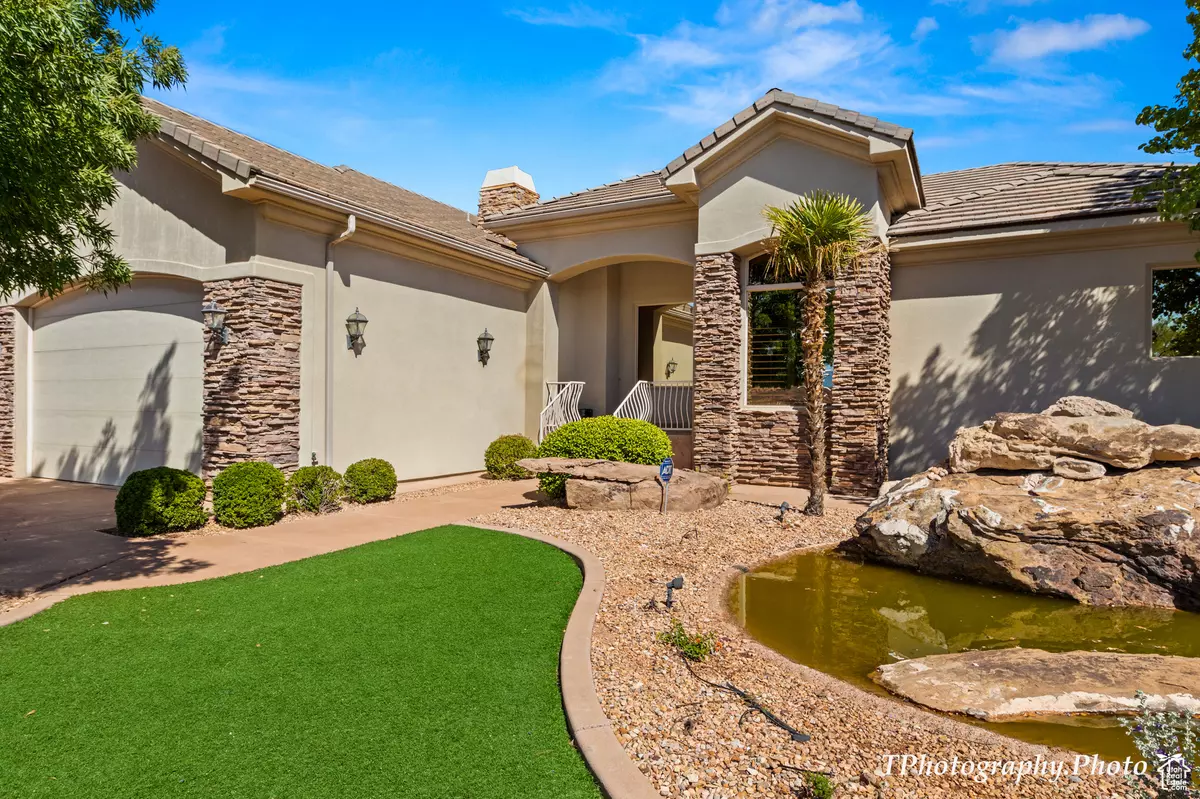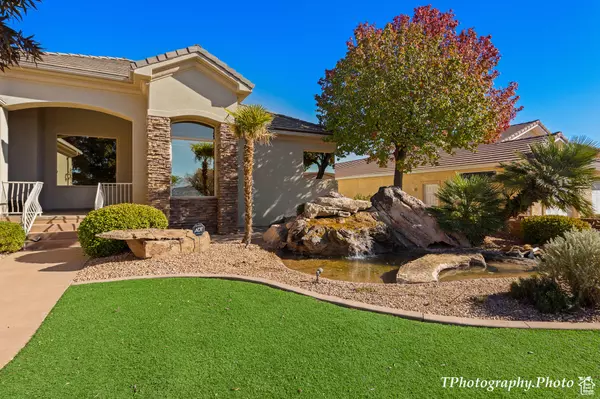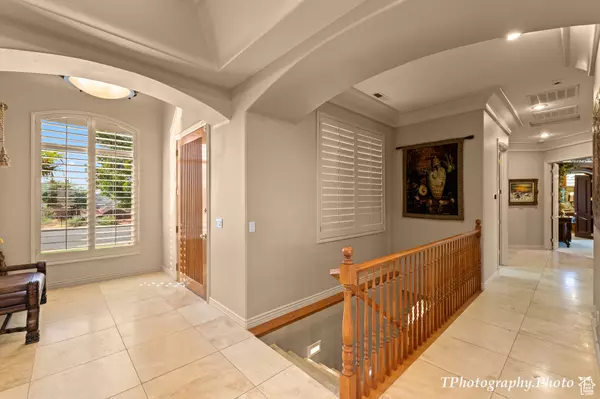
5 Beds
5 Baths
5,323 SqFt
5 Beds
5 Baths
5,323 SqFt
Key Details
Property Type Single Family Home
Sub Type Single Family Residence
Listing Status Active
Purchase Type For Sale
Square Footage 5,323 sqft
Price per Sqft $249
Subdivision East Ridge 3
MLS Listing ID 2002021
Style Basement
Bedrooms 5
Full Baths 4
Half Baths 1
Construction Status Blt./Standing
HOA Y/N No
Abv Grd Liv Area 2,828
Year Built 2001
Annual Tax Amount $3,594
Lot Size 9,147 Sqft
Acres 0.21
Lot Dimensions 92.0x89.6x94.5
Property Description
Location
State UT
County Washington
Area St. George; Bloomington
Zoning Single-Family
Direction Red Cliffs Dr. to the signal light and East Ridge Dr. after climbing the hill, take the first left. Left turn at the stop sign. 262 N. Will be on the right side, sign in front.
Rooms
Basement Walk-Out Access
Main Level Bedrooms 3
Interior
Interior Features Bar: Dry, Basement Apartment, Bath: Master, Bath: Sep. Tub/Shower, Central Vacuum, Closet: Walk-In, Disposal, Gas Log, Great Room, Kitchen: Updated, Mother-in-Law Apt., Oven: Gas, Range: Gas, Range/Oven: Built-In, Vaulted Ceilings, Granite Countertops, Theater Room
Heating Gas: Central
Cooling Central Air
Flooring Carpet, Tile
Fireplaces Number 2
Inclusions Ceiling Fan, Microwave, Water Softener: Own, Window Coverings
Equipment Window Coverings
Fireplace true
Window Features Blinds,Drapes
Appliance Ceiling Fan, Microwave, Water Softener Owned
Laundry Electric Dryer Hookup
Exterior
Exterior Feature Balcony, Basement Entrance, Bay Box Windows, Deck; Covered, Double Pane Windows, Entry (Foyer), Lighting, Patio: Covered, Secured Parking
Garage Spaces 3.0
Utilities Available Natural Gas Connected, Electricity Connected, Sewer Connected, Sewer: Public, Water Connected
View Y/N Yes
View Mountain(s), Valley, View: Red Rock
Roof Type Tile
Present Use Single Family
Topography Cul-de-Sac, Curb & Gutter, Road: Paved, Secluded Yard, Sidewalks, Sprinkler: Auto-Full, Terrain: Grad Slope, View: Mountain, View: Valley, Drip Irrigation: Auto-Full, View: Red Rock
Porch Covered
Total Parking Spaces 3
Private Pool false
Building
Lot Description Cul-De-Sac, Curb & Gutter, Road: Paved, Secluded, Sidewalks, Sprinkler: Auto-Full, Terrain: Grad Slope, View: Mountain, View: Valley, Drip Irrigation: Auto-Full, View: Red Rock
Faces West
Story 2
Sewer Sewer: Connected, Sewer: Public
Water Culinary
Structure Type Stone,Stucco
New Construction No
Construction Status Blt./Standing
Schools
Elementary Schools Heritage
Middle Schools Dixie Middle
High Schools Dixie
School District Washington
Others
Senior Community No
Tax ID SG-ERS-3-25
Acceptable Financing Cash, Conventional
Horse Property No
Listing Terms Cash, Conventional
AFFORDABILITY CALCULATOR
Quite affordable.
By registering you agree to our Terms of Service & Privacy Policy. Consent is not a condition of buying a property, goods, or services.







