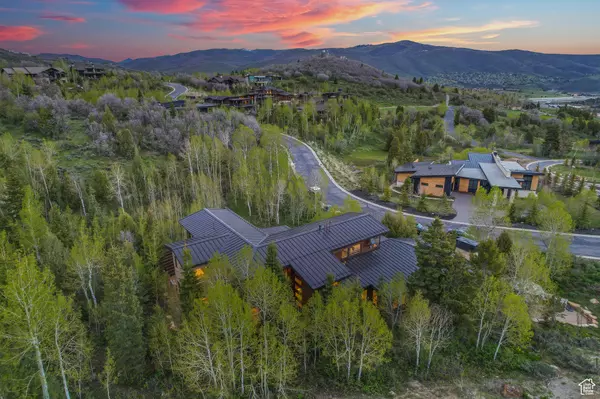
5 Beds
4 Baths
3,764 SqFt
5 Beds
4 Baths
3,764 SqFt
Key Details
Property Type Single Family Home
Sub Type Single Family Residence
Listing Status Pending
Purchase Type For Sale
Square Footage 3,764 sqft
Price per Sqft $969
Subdivision Woods Of Parleys Lane Subdivision
MLS Listing ID 2003984
Bedrooms 5
Full Baths 2
Three Quarter Bath 2
Construction Status Blt./Standing
HOA Fees $1,655/qua
HOA Y/N Yes
Abv Grd Liv Area 3,764
Year Built 2020
Annual Tax Amount $9,587
Lot Size 0.680 Acres
Acres 0.68
Lot Dimensions 0.0x0.0x0.0
Property Description
Location
State UT
County Summit
Area Park City; Kimball Jct; Smt Pk
Zoning Single-Family
Rooms
Basement None
Primary Bedroom Level Floor: 1st
Master Bedroom Floor: 1st
Main Level Bedrooms 2
Interior
Interior Features Bath: Master, Bath: Sep. Tub/Shower, Closet: Walk-In, Den/Office, Disposal, Oven: Double, Range: Countertop, Granite Countertops
Heating Forced Air, Radiant Floor
Flooring Carpet, Tile
Fireplaces Number 1
Inclusions Ceiling Fan, Dryer, Freezer, Humidifier, Range, Range Hood, Refrigerator, Washer, Water Softener: Own, Smart Thermostat(s)
Equipment Humidifier
Fireplace Yes
Window Features Blinds,Drapes
Appliance Ceiling Fan, Dryer, Freezer, Range Hood, Refrigerator, Washer, Water Softener Owned
Exterior
Exterior Feature Deck; Covered, Secured Parking, Sliding Glass Doors, Patio: Open
Garage Spaces 3.0
Utilities Available Natural Gas Connected, Electricity Connected, Sewer Connected, Sewer: Public, Water Connected
Amenities Available Gated, Hiking Trails, Snow Removal
Waterfront No
View Y/N Yes
View Mountain(s)
Roof Type Metal
Present Use Single Family
Topography Corner Lot, Road: Paved, Terrain: Grad Slope, View: Mountain
Porch Patio: Open
Parking Type Secured, Rv Parking
Total Parking Spaces 8
Private Pool false
Building
Lot Description Corner Lot, Road: Paved, Terrain: Grad Slope, View: Mountain
Faces Northeast
Story 2
Sewer Sewer: Connected, Sewer: Public
Water Culinary
Structure Type Stone,Other
New Construction No
Construction Status Blt./Standing
Schools
Elementary Schools Jeremy Ranch
Middle Schools Ecker Hill
High Schools Park City
School District Park City
Others
Senior Community No
Tax ID WPL-9-AM
Monthly Total Fees $1, 655
Acceptable Financing Cash, Conventional
Listing Terms Cash, Conventional
AFFORDABILITY CALCULATOR
Quite affordable.
By registering you agree to our Terms of Service & Privacy Policy. Consent is not a condition of buying a property, goods, or services.







