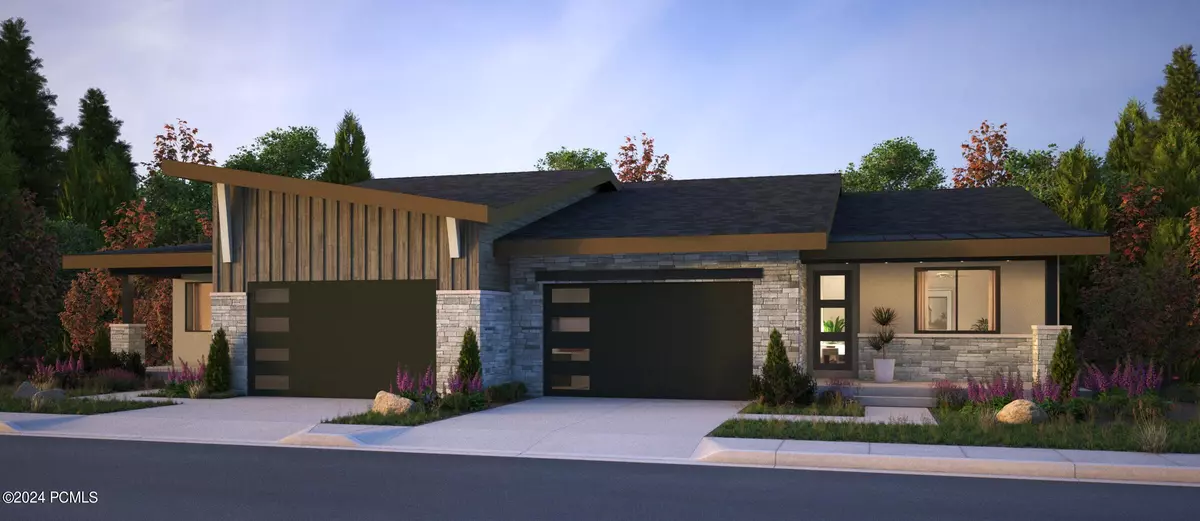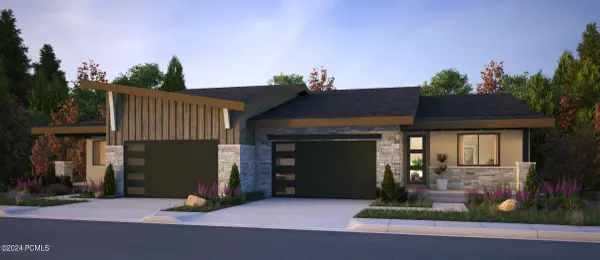
3 Beds
4 Baths
3,230 SqFt
3 Beds
4 Baths
3,230 SqFt
Key Details
Property Type Townhouse
Sub Type Townhouse
Listing Status Pending
Purchase Type For Sale
Square Footage 3,230 sqft
Price per Sqft $550
Subdivision Shoreline
MLS Listing ID 12402303
Style Mountain Contemporary,Twin Home,Ranch/Rambler
Bedrooms 3
Full Baths 3
Half Baths 1
Construction Status Under Construction
HOA Fees $321/mo
HOA Y/N Yes
Year Built 2024
Tax Year 2023
Lot Size 2,614 Sqft
Acres 0.06
Property Description
Location
State UT
County Wasatch
Area 29 - Hideout
Interior
Interior Features Ceiling Fan(s), Washer Hookup, Walk-In Closet(s), Pantry, Open Floorplan, Main Level Master Bedroom, Lower Level Walkout, Kitchen Island, Granite Counters, Gas Dryer Hookup, Double Vanity, Ceiling(s) - 9 Ft Plus
Heating Furnace - Energy Star Rated
Cooling Air Conditioning, ENERGY STAR Qualified Equipment
Flooring Carpet, Tile, Vinyl
Fireplaces Number 1
Fireplaces Type Gas
Equipment Appliances, Water Heater - Gas, Thermostat - Programmable, Smoke Alarm, Media System - Prewired, Garage Door Opener, Computer Network - Prewired
Appliance Dishwasher, Microwave, Gas Range, Gas Dryer Hookup, ENERGY STAR Qualified Dishwasher, Double Oven, Disposal
Heat Source Furnace - Energy Star Rated
Exterior
Exterior Feature Balcony, Porch, Lawn Sprinkler - Partial, Landscaped - Partially, Drip Irrigation, Deck(s)
Parking Features Attached, Hose Bibs
Garage Spaces 2.0
Utilities Available Cable Available, Phone Available, Natural Gas Connected, High Speed Internet Available, Electricity Connected
Amenities Available Pets Allowed
View Lake, Ski Area, Mountain(s)
Roof Type Composition
Street Surface Paved
Accessibility Hike/Bike Trail - Adjoining Project
Total Parking Spaces 2
Building
Foundation Slab
Sewer Public Sewer
Water Public
Structure Type Frame - Wood
New Construction No
Construction Status Under Construction
Schools
School District Wasatch
Others
HOA Fee Include Com Area Taxes,Reserve/Contingency Fund,Maintenance Grounds,Maintenance Exterior,Insurance
Tax ID 00-0021-8001
Acceptable Financing Cash, Government Loan, Conventional
Listing Terms Cash, Government Loan, Conventional
AFFORDABILITY CALCULATOR
Quite affordable.
By registering you agree to our Terms of Service & Privacy Policy. Consent is not a condition of buying a property, goods, or services.



