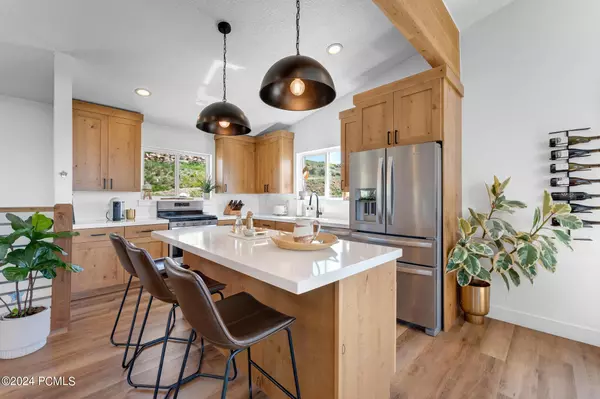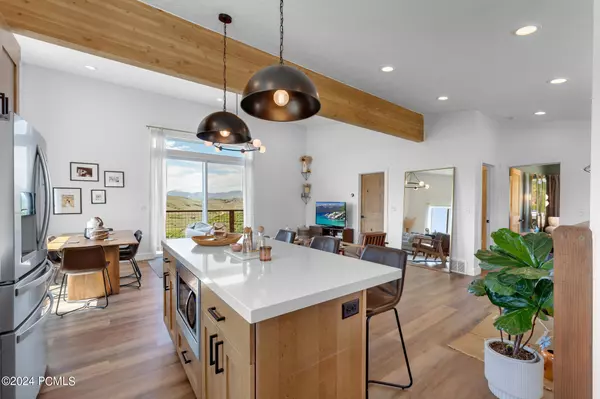
3 Beds
3 Baths
2,080 SqFt
3 Beds
3 Baths
2,080 SqFt
Key Details
Property Type Single Family Home
Sub Type Detached
Listing Status Active
Purchase Type For Sale
Square Footage 2,080 sqft
Price per Sqft $372
Subdivision Rockport Estates
MLS Listing ID 12402411
Style Mountain Contemporary
Bedrooms 3
Full Baths 3
Construction Status Complete
HOA Fees $1,130/ann
HOA Y/N Yes
Year Built 2019
Annual Tax Amount $2,316
Tax Year 2023
Acres 1.0
Property Description
Location
State UT
County Summit
Area 54 - Wanship, Hoytsville, Coalville, Rockport
Interior
Interior Features Main Level Master Bedroom, Kitchen Island, Wet Bar, Storage, Lower Level Walkout, Vaulted Ceiling(s), Ceiling Fan(s)
Heating Electric, Propane, Forced Air
Cooling Central Air
Flooring Tile, Vinyl
Fireplaces Type None
Equipment Security System - Installed, Thermostat - Programmable, Satellite Dish, Appliances, Water Softener - Owned, Water Heater - Electric
Appliance Disposal, Oven, Dishwasher, Refrigerator
Heat Source Electric, Propane, Forced Air
Exterior
Exterior Feature Deck(s), Porch, Patio(s), Balcony
Parking Features None
Utilities Available Cable Available, Propane, High Speed Internet Available, Electricity Connected
Amenities Available Pets Allowed, Management
View Ski Area, Mountain(s), Valley
Roof Type Shingle,Asphalt
Street Surface 4WD Recommended,Gravel,Dirt
Accessibility See Remarks
Building
Foundation Slab
Sewer Septic Tank
Water See Remarks
Structure Type Concrete,Frame - Wood
New Construction No
Construction Status Complete
Schools
School District North Summit
Others
HOA Fee Include Security,Water,Maintenance Grounds
Tax ID Lr-3-261
Acceptable Financing Cash, 1031 Exchange, Conventional
Listing Terms Cash, 1031 Exchange, Conventional
AFFORDABILITY CALCULATOR
Quite affordable.
By registering you agree to our Terms of Service & Privacy Policy. Consent is not a condition of buying a property, goods, or services.







