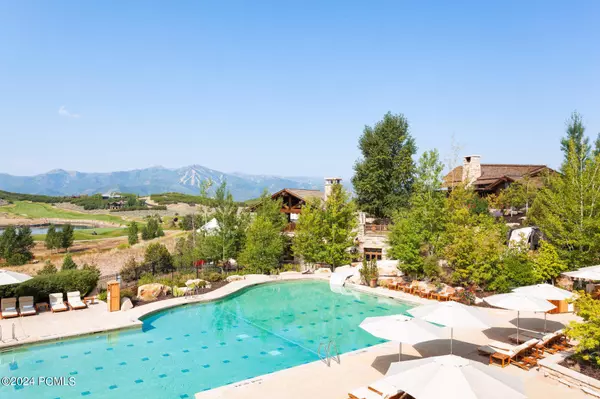
5 Beds
6 Baths
6,911 SqFt
5 Beds
6 Baths
6,911 SqFt
Key Details
Property Type Single Family Home
Sub Type Detached
Listing Status Active
Purchase Type For Sale
Square Footage 6,911 sqft
Price per Sqft $1,106
Subdivision Tuhaye
MLS Listing ID 12402591
Style Mountain Contemporary
Bedrooms 5
Full Baths 5
Half Baths 1
Construction Status Under Construction
HOA Fees $2,700/ann
HOA Y/N Yes
Annual Tax Amount $9,712
Tax Year 2023
Lot Size 2.480 Acres
Acres 2.48
Property Description
Location
State UT
County Wasatch
Area 26 - Tuhaye
Interior
Interior Features Ceiling(s) - 9 Ft Plus, Wet Bar, Walk-In Closet(s), See Remarks, Pantry, Open Floorplan, Main Level Master Bedroom, Lower Level Walkout, Kitchen Island, Double Vanity
Heating Forced Air, Natural Gas, Furnace - Energy Star Rated
Cooling Air Conditioning
Flooring Carpet, Wood, Tile
Fireplaces Number 3
Fireplaces Type Gas
Equipment Appliances, Water Heater - Gas, Thermostat - Programmable, Smoke Alarm, Garage Door Opener
Appliance Dishwasher, Washer, Refrigerator, Oven, Microwave, Gas Range, Gas Dryer Hookup, Dryer, Disposal
Heat Source Forced Air, Natural Gas, Furnace - Energy Star Rated
Exterior
Exterior Feature Deck(s), Porch, Patio(s), Landscaped - Fully, Gas BBQ Stubbed
Parking Features Attached
Garage Spaces 3.0
Utilities Available Cable Available, Phone Available, Natural Gas Connected, High Speed Internet Available, Electricity Connected
Amenities Available Clubhouse, Spa/Hot Tub, Tennis Courts, Steam Room, Security, Pets Allowed, Pool, Pickle Ball Court, Fitness Room
View Lake, Ski Area, Valley, Mountain(s)
Roof Type Metal
Total Parking Spaces 3
Building
Foundation Concrete Perimeter
Sewer Public Sewer
Water Public
Structure Type Frame - Wood
New Construction Yes
Construction Status Under Construction
Schools
School District Wasatch
Others
HOA Fee Include Com Area Taxes,Snow Removal,Reserve/Contingency Fund,Management Fees,Maintenance Grounds,Maintenance Exterior
Tax ID 00-0021-4410
Acceptable Financing 1031 Exchange, Conventional, Cash
Listing Terms 1031 Exchange, Conventional, Cash
AFFORDABILITY CALCULATOR
Quite affordable.
By registering you agree to our Terms of Service & Privacy Policy. Consent is not a condition of buying a property, goods, or services.







