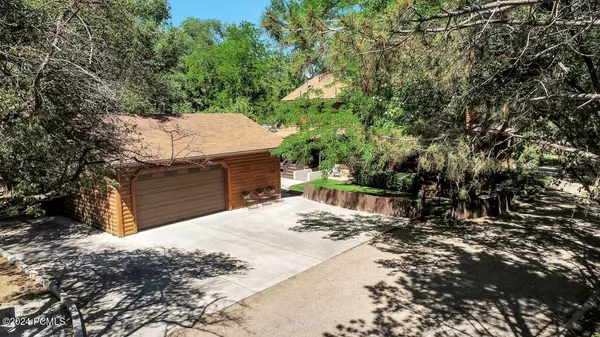
4 Beds
5 Baths
3,240 SqFt
4 Beds
5 Baths
3,240 SqFt
Key Details
Property Type Single Family Home
Sub Type Detached
Listing Status Active
Purchase Type For Sale
Square Footage 3,240 sqft
Price per Sqft $308
Subdivision Utah Area
MLS Listing ID 12402747
Style Cabin,Multi-Story
Bedrooms 4
Full Baths 3
Half Baths 1
Three Quarter Bath 1
Construction Status Complete
HOA Y/N No
Year Built 1990
Annual Tax Amount $4,209
Tax Year 2023
Acres 1.08
Property Description
Location
State UT
County Salt Lake
Area 59 - Other Utah
Interior
Interior Features Ceiling Fan(s), Kitchen Island, Walk-In Closet(s), Skylight(s), Storage, Pantry, Lower Level Walkout, Gas Dryer Hookup
Heating Fireplace(s), Natural Gas, Forced Air
Cooling Evaporative Cooling
Flooring Tile, Carpet, Wood
Fireplaces Number 1
Fireplaces Type Wood Burning Stove
Equipment Smoke Alarm, Garage Door Opener, Appliances, Water Softener - Owned
Appliance Disposal, Dryer, Washer, Gas Range, Dishwasher, Gas Dryer Hookup, Refrigerator, Microwave
Heat Source Fireplace(s), Natural Gas, Forced Air
Exterior
Exterior Feature Deck(s), Patio(s), Lawn Sprinkler - Timer, Balcony, Lawn Sprinkler - Full, Landscaped - Fully
Garage Detached, Rec Vehicle Garage, Other, Oversized, Heated Garage
Garage Spaces 2.0
Utilities Available Cable Available, Phone Available, Natural Gas Connected, High Speed Internet Available, Electricity Connected
View Mountain(s)
Roof Type Shingle,Asphalt
Street Surface Paved,Gravel
Parking Type Rec Vehicle
Total Parking Spaces 2
Building
Foundation Concrete Perimeter
Sewer Public Sewer
Water Public, Secondary Water
Structure Type Brick,Frame - Wood,Concrete
New Construction No
Construction Status Complete
Schools
School District Other
Others
Tax ID 27-29-100-009
Acceptable Financing Cash, Conventional
Listing Terms Cash, Conventional
AFFORDABILITY CALCULATOR
Quite affordable.
By registering you agree to our Terms of Service & Privacy Policy. Consent is not a condition of buying a property, goods, or services.







