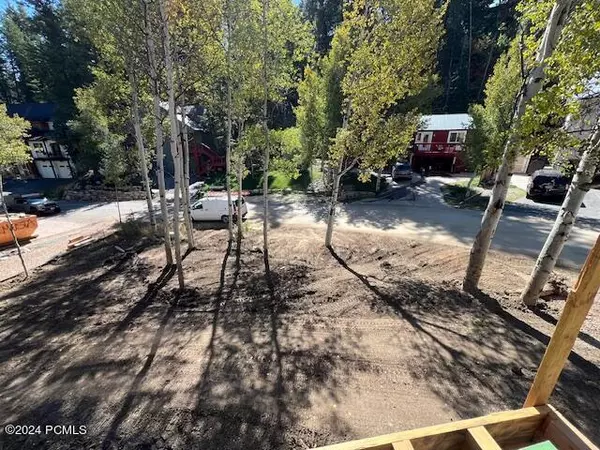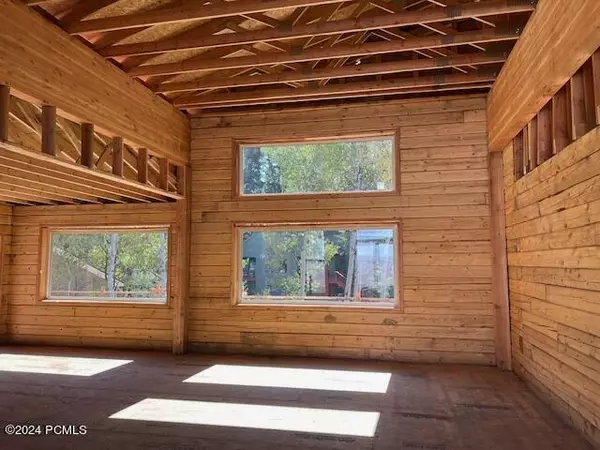
5 Beds
4 Baths
3,950 SqFt
5 Beds
4 Baths
3,950 SqFt
Key Details
Property Type Single Family Home
Sub Type Detached
Listing Status Accepting Backup Offers
Purchase Type For Sale
Square Footage 3,950 sqft
Price per Sqft $277
Subdivision Summit Park
MLS Listing ID 12403036
Style Mountain Contemporary,See Remarks,Multi-Story
Bedrooms 5
Full Baths 3
Half Baths 1
Construction Status Under Construction
HOA Fees $50/ann
HOA Y/N Yes
Year Built 2024
Annual Tax Amount $565
Tax Year 2023
Acres 0.24
Property Description
Location
State UT
County Summit
Area 16 - Summit Park
Rooms
Basement Sump Pump
Interior
Heating Furnace - Energy Star Rated
Cooling Air Conditioning
Fireplaces Number 2
Appliance See Remarks
Heat Source Furnace - Energy Star Rated
Exterior
Garage Spaces 2.0
Utilities Available See Remarks
View Mountain(s), Trees/Woods
Roof Type Metal
Total Parking Spaces 2
Building
Foundation Concrete Perimeter, See Remarks
Sewer Public Sewer
Water Public
Structure Type Log,See Remarks,Concrete,Frame - Timber
New Construction Yes
Construction Status Under Construction
Schools
School District Park City
Others
Tax ID Su-B-33
Ownership 1S
AFFORDABILITY CALCULATOR
Quite affordable.
By registering you agree to our Terms of Service & Privacy Policy. Consent is not a condition of buying a property, goods, or services.







