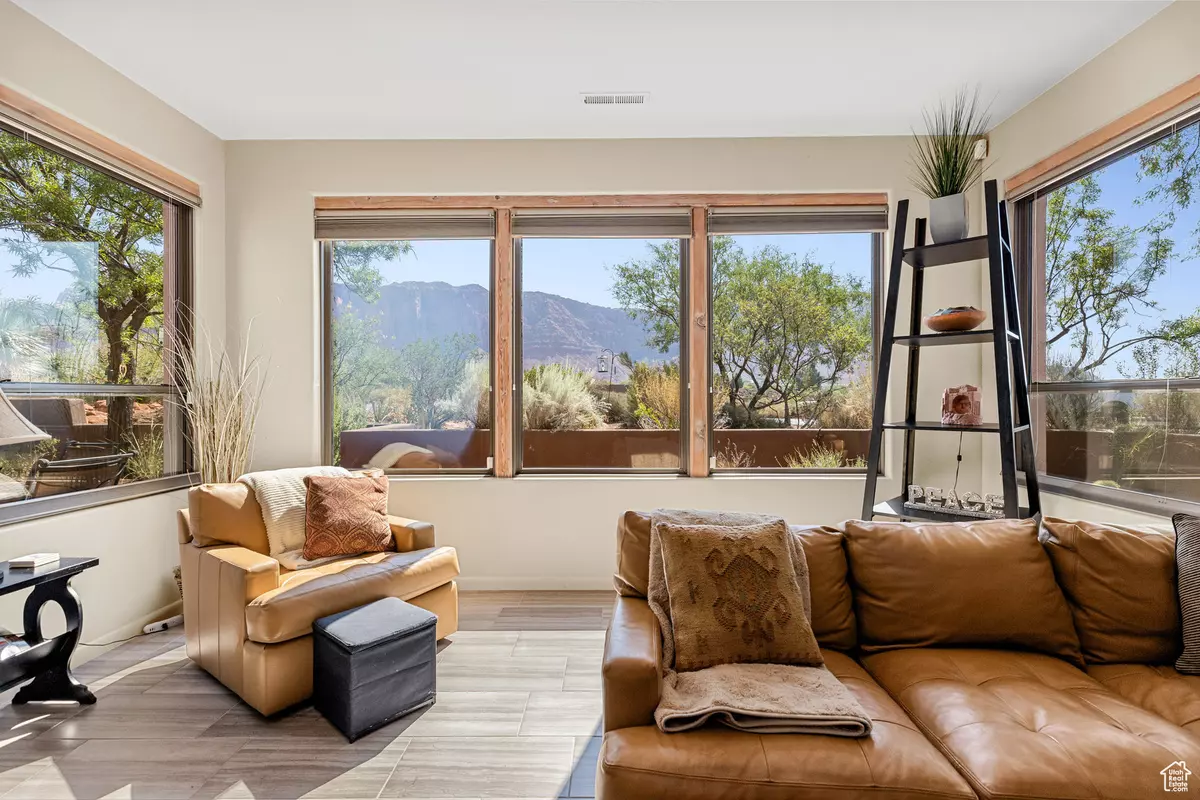
3 Beds
3 Baths
1,985 SqFt
3 Beds
3 Baths
1,985 SqFt
Key Details
Property Type Single Family Home
Sub Type Single Family Residence
Listing Status Active
Purchase Type For Sale
Square Footage 1,985 sqft
Price per Sqft $492
Subdivision Shonto Point 2
MLS Listing ID 2012991
Style Southwest
Bedrooms 3
Full Baths 3
Construction Status Blt./Standing
HOA Fees $58/mo
HOA Y/N Yes
Abv Grd Liv Area 1,985
Year Built 1999
Annual Tax Amount $5,426
Lot Size 0.420 Acres
Acres 0.42
Lot Dimensions 0.0x0.0x0.0
Property Description
Location
State UT
County Washington
Area St. George; Santa Clara; Ivins
Zoning Single-Family
Rooms
Basement Slab
Primary Bedroom Level Floor: 1st
Master Bedroom Floor: 1st
Main Level Bedrooms 3
Interior
Interior Features Closet: Walk-In, Disposal, French Doors, Kitchen: Updated, Range/Oven: Built-In, Granite Countertops
Heating Electric, Gas: Central, Heat Pump
Cooling Central Air, Heat Pump
Flooring Tile
Fireplaces Number 1
Fireplaces Type Insert
Inclusions Alarm System, Ceiling Fan, Dryer, Fireplace Insert, Microwave, Range, Range Hood, Refrigerator, Washer, Window Coverings
Equipment Alarm System, Fireplace Insert, Window Coverings
Fireplace Yes
Window Features Full
Appliance Ceiling Fan, Dryer, Microwave, Range Hood, Refrigerator, Washer
Exterior
Exterior Feature Double Pane Windows, Entry (Foyer), Lighting, Skylights, Patio: Open
Garage Spaces 3.0
Pool In Ground
Utilities Available Natural Gas Not Available, Electricity Connected, Sewer: Septic Tank, Water Connected
Amenities Available Alarm System Paid, Biking Trails, Cable TV, Hiking Trails, Insurance, Pet Rules, Pets Permitted, Picnic Area, Pool, Sewer Paid, Tennis Court(s), Trash
View Y/N Yes
View Mountain(s), View: Red Rock
Roof Type Flat
Present Use Single Family
Topography Cul-de-Sac, Fenced: Part, Road: Paved, Terrain, Flat, View: Mountain, Drip Irrigation: Auto-Full, Private, View: Red Rock
Handicap Access Ground Level, Single Level Living
Porch Patio: Open
Total Parking Spaces 3
Private Pool Yes
Building
Lot Description Cul-De-Sac, Fenced: Part, Road: Paved, View: Mountain, Drip Irrigation: Auto-Full, Private, View: Red Rock
Story 1
Sewer Septic Tank
Water Culinary, Private
Structure Type Composition,Stone,Stucco
New Construction No
Construction Status Blt./Standing
Schools
Elementary Schools Red Mountain
Middle Schools Snow Canyon Middle
High Schools Snow Canyon
School District Washington
Others
HOA Fee Include Security,Cable TV,Insurance,Sewer,Trash
Senior Community No
Tax ID I-SHO-2-6
Monthly Total Fees $58
Acceptable Financing Cash, Conventional, FHA, VA Loan
Listing Terms Cash, Conventional, FHA, VA Loan
AFFORDABILITY CALCULATOR
Quite affordable.
By registering you agree to our Terms of Service & Privacy Policy. Consent is not a condition of buying a property, goods, or services.







