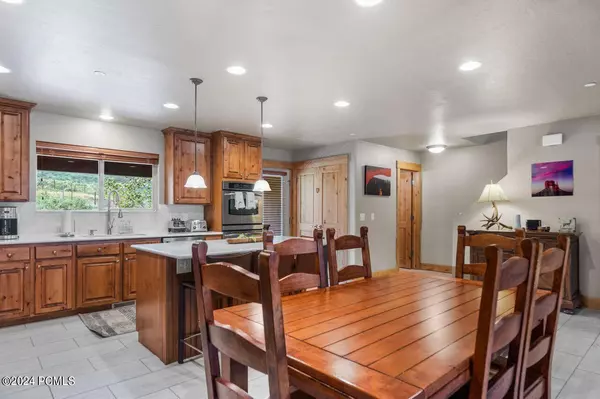
4 Beds
4 Baths
2,434 SqFt
4 Beds
4 Baths
2,434 SqFt
Key Details
Property Type Single Family Home, Townhouse
Sub Type Townhouse
Listing Status Pending
Purchase Type For Sale
Square Footage 2,434 sqft
Price per Sqft $583
Subdivision Bear Hollow Village
MLS Listing ID 12403094
Style Mountain Contemporary,Updated/Remodeled,Multi-Level Unit
Bedrooms 4
Full Baths 2
Half Baths 1
Three Quarter Bath 1
Construction Status Complete
HOA Fees $206/mo
HOA Y/N Yes
Year Built 2005
Annual Tax Amount $6,355
Tax Year 2023
Lot Size 2,178 Sqft
Acres 0.05
Property Description
Location
State UT
County Summit
Area 11 - Sun Peak/Bear Hollow
Interior
Interior Features Jetted Bath Tub(s), Double Vanity, Kitchen Island, Walk-In Closet(s), Washer Hookup, Ski Storage, Storage, Spa/Hot Tub, Pantry, Furnished - Fully, Gas Dryer Hookup, Electric Dryer Hookup, Fire Sprinklers
Heating Fireplace(s), Natural Gas, Forced Air
Cooling Central Air
Flooring Tile, Carpet
Fireplaces Number 1
Fireplaces Type Gas
Equipment Security System - Installed, Water Heater - Gas, Thermostat - Programmable, Humidifier, Garage Door Opener, Appliances, Air Purifier, Water Softener - Owned, Smoke Alarm
Appliance Disposal, Dryer, Washer, Gas Range, Double Oven, Dishwasher, Gas Dryer Hookup, Electric Dryer Hookup, Refrigerator, Microwave
Heat Source Fireplace(s), Natural Gas, Forced Air
Exterior
Exterior Feature Deck(s), Ski Storage, Storage, Spa/Hot Tub, Porch, Lawn Sprinkler - Timer, Lawn Sprinkler - Full, Landscaped - Fully, Gas BBQ
Garage Attached, Oversized, Hose Bibs
Garage Spaces 2.0
Utilities Available Cable Available, Phone Available, Natural Gas Connected, High Speed Internet Available, Electricity Connected
Amenities Available Fitness Room, See Remarks, Clubhouse, Pool, Management, Fire Sprinklers, Pets Allowed, Spa/Hot Tub
View Mountain(s), Valley
Roof Type Shingle,Asphalt
Street Surface Paved
Accessibility Hike/Bike Trail - Adjoining Project
Parking Type Street, Off Street - Unassigned
Total Parking Spaces 2
Building
Foundation Concrete Perimeter, Slab
Sewer Public Sewer
Water Private
Structure Type Frame - Wood
New Construction No
Construction Status Complete
Schools
School District Park City
Others
HOA Fee Include Amenities,Snow Removal,Reserve/Contingency Fund,Cable TV,Com Area Taxes,Maintenance Grounds,Insurance,Management Fees
Tax ID Bhvs-T161
Acceptable Financing Cash, Conventional
Listing Terms Cash, Conventional
AFFORDABILITY CALCULATOR
Quite affordable.
By registering you agree to our Terms of Service & Privacy Policy. Consent is not a condition of buying a property, goods, or services.







