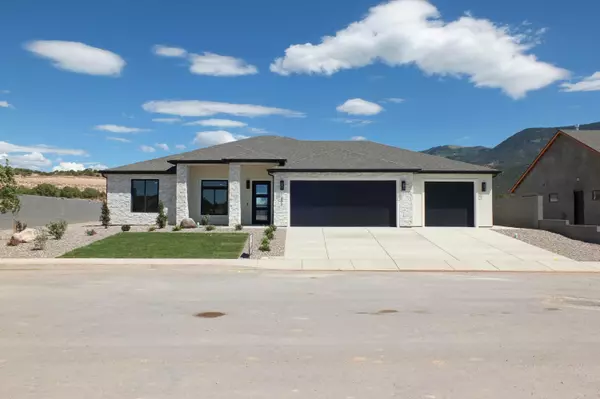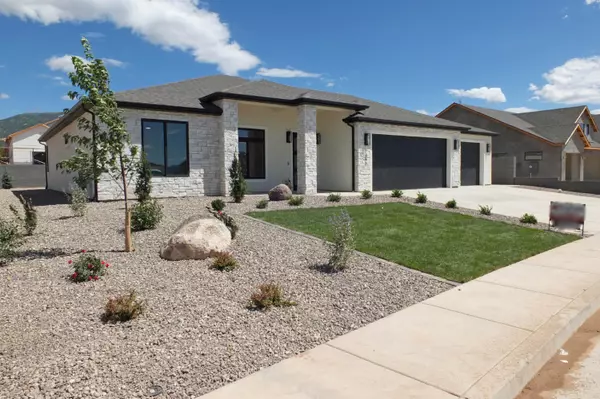
3 Beds
2 Baths
1,912 SqFt
3 Beds
2 Baths
1,912 SqFt
Key Details
Property Type Single Family Home
Sub Type Single Family Residence
Listing Status Active
Purchase Type For Sale
Square Footage 1,912 sqft
Price per Sqft $311
Subdivision Saddle Back Ridge
MLS Listing ID 24-252923
Bedrooms 3
Full Baths 2
HOA Fees $205/ann
Abv Grd Liv Area 1,912
Originating Board Washington County Board of REALTORS®
Year Built 2024
Lot Size 0.270 Acres
Acres 0.27
Property Description
Location
State UT
County Iron
Zoning Residential
Direction From I-15 North take exit 57, turn left at the fork, turn left at S Providence Drive. Pass Home Depot turn right on to 1600 South. Drive 1 mile. Turn left at Rock Ridge Rd, Right at Hidden Canyon Rd. Head north Lot 925 is on the right
Rooms
Master Bedroom 1st Floor
Dining Room No
Interior
Heating Natural Gas
Cooling Central Air
Fireplaces Number 1
Fireplace Yes
Exterior
Garage Attached
Garage Spaces 3.0
Community Features Sidewalks
Utilities Available Culinary, City, Electricity Connected, Natural Gas Connected
View Y/N Yes
View Mountain(s)
Roof Type Asphalt
Street Surface Paved
Parking Type Attached
Building
Lot Description Curbs & Gutters
Story 1
Foundation Slab
Water Culinary
Structure Type Stucco
New Construction No
Schools
School District Out Of Area
Others
HOA Fee Include 205.0

AFFORDABILITY CALCULATOR
Quite affordable.
By registering you agree to our Terms of Service & Privacy Policy. Consent is not a condition of buying a property, goods, or services.







