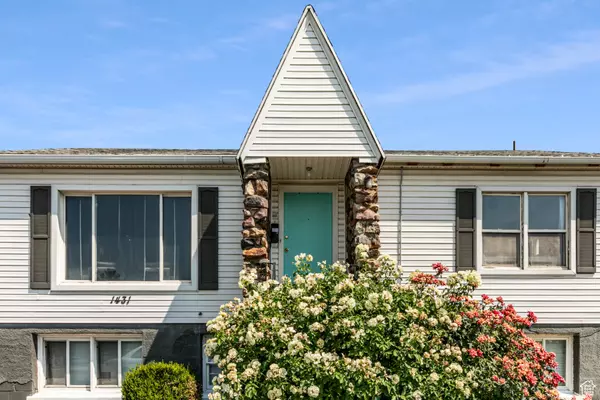
9 Beds
8 Baths
4,826 SqFt
9 Beds
8 Baths
4,826 SqFt
Key Details
Property Type Multi-Family
Sub Type > 4 Units
Listing Status Active
Purchase Type For Sale
Square Footage 4,826 sqft
Price per Sqft $383
Subdivision Westminster
MLS Listing ID 2013253
Style Side By Side
Bedrooms 9
Construction Status Blt./Standing
HOA Y/N No
Year Built 1944
Annual Tax Amount $5,784
Lot Size 8,276 Sqft
Acres 0.19
Lot Dimensions 0.0x0.0x0.0
Property Description
Location
State UT
County Salt Lake
Area Salt Lake City; So. Salt Lake
Zoning See Remarks, Commercial, Short Term Rental Allowed
Interior
Interior Features Kitchen: Updated, Range/Oven: Free Stdng.
Heating Forced Air, Gas: Central, Gas: Radiant
Flooring Carpet, Hardwood, Tile
Inclusions Microwave, Range, Refrigerator, Window Coverings
Equipment Window Coverings
Fireplace No
Window Features Blinds
Exterior
Exterior Feature Awning(s), Deck; Covered, Double Pane Windows, Lighting
Utilities Available Natural Gas Connected, Electricity Connected, Sewer Connected, Water Connected
Waterfront No
View Y/N Yes
View Mountain(s)
Roof Type Asphalt,Membrane
Present Use Residential
Topography Curb & Gutter, Fenced: Part, Sidewalks, Sprinkler: Auto-Part, Terrain, Flat, View: Mountain
Handicap Access Single Level Living
Parking Type Parking: Uncovered
Total Parking Spaces 8
Private Pool false
Building
Lot Description Curb & Gutter, Fenced: Part, Sidewalks, Sprinkler: Auto-Part, View: Mountain
Faces South
Sewer Sewer: Connected
Water Culinary
Structure Type Stone,Stucco
New Construction No
Construction Status Blt./Standing
Schools
Elementary Schools Beacon Heights
Middle Schools Clayton
High Schools Highland
School District Salt Lake
Others
Senior Community No
Tax ID 16-16-359-029
Acceptable Financing Cash, Commercial Fin. Req., Owner 2nd
Listing Terms Cash, Commercial Fin. Req., Owner 2nd
AFFORDABILITY CALCULATOR
Quite affordable.
By registering you agree to our Terms of Service & Privacy Policy. Consent is not a condition of buying a property, goods, or services.







