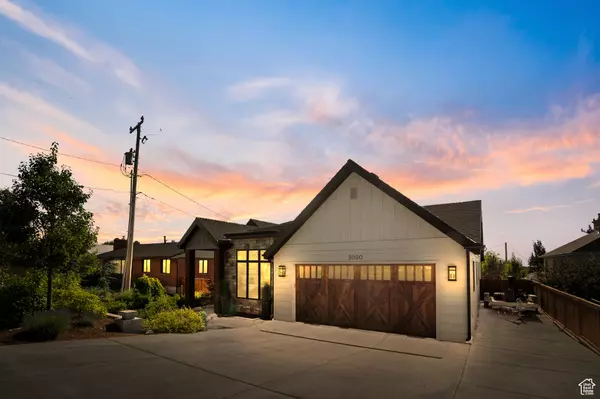
5 Beds
4 Baths
6,009 SqFt
5 Beds
4 Baths
6,009 SqFt
Key Details
Property Type Single Family Home
Sub Type Single Family Residence
Listing Status Active
Purchase Type For Sale
Square Footage 6,009 sqft
Price per Sqft $331
MLS Listing ID 2014097
Style Rambler/Ranch
Bedrooms 5
Full Baths 4
Construction Status Blt./Standing
HOA Y/N No
Abv Grd Liv Area 2,533
Year Built 2019
Annual Tax Amount $7,131
Lot Size 0.270 Acres
Acres 0.27
Lot Dimensions 0.0x0.0x0.0
Property Description
Location
State UT
County Salt Lake
Area Salt Lake City; Ft Douglas
Zoning Single-Family
Rooms
Basement Full, Walk-Out Access
Primary Bedroom Level Floor: 1st
Master Bedroom Floor: 1st
Main Level Bedrooms 2
Interior
Interior Features Alarm: Security, Bar: Wet, Bath: Master, Bath: Sep. Tub/Shower, Closet: Walk-In, Disposal, Gas Log, Great Room, Oven: Double, Oven: Wall, Range: Gas, Vaulted Ceilings, Silestone Countertops, Theater Room
Cooling Central Air
Flooring Carpet, Hardwood, Tile
Fireplaces Number 2
Inclusions See Remarks, Alarm System, Ceiling Fan, Freezer, Hot Tub, Microwave, Range, Refrigerator, Window Coverings, Smart Thermostat(s)
Equipment Alarm System, Hot Tub, Window Coverings
Fireplace Yes
Window Features Blinds,Part,Plantation Shutters
Appliance Ceiling Fan, Freezer, Microwave, Refrigerator
Laundry Electric Dryer Hookup, Gas Dryer Hookup
Exterior
Exterior Feature Basement Entrance, Deck; Covered, Double Pane Windows, Entry (Foyer), Patio: Covered, Porch: Open, Sliding Glass Doors, Walkout
Garage Spaces 3.0
Utilities Available Natural Gas Connected, Electricity Connected, Sewer Connected, Sewer: Public, Water Connected
Waterfront No
View Y/N Yes
View Mountain(s)
Roof Type Asphalt
Present Use Single Family
Topography Fenced: Part, Road: Paved, Sprinkler: Auto-Full, Terrain, Flat, View: Mountain
Porch Covered, Porch: Open
Parking Type Rv Parking
Total Parking Spaces 3
Private Pool false
Building
Lot Description Fenced: Part, Road: Paved, Sprinkler: Auto-Full, View: Mountain
Story 2
Sewer Sewer: Connected, Sewer: Public
Water Culinary
Finished Basement 99
Structure Type Stone,Cement Siding
New Construction No
Construction Status Blt./Standing
Schools
Elementary Schools Rosecrest
Middle Schools Evergreen
High Schools Olympus
School District Granite
Others
Senior Community No
Tax ID 16-27-429-014
Acceptable Financing Cash, Conventional, Seller Finance
Listing Terms Cash, Conventional, Seller Finance
AFFORDABILITY CALCULATOR
Quite affordable.
By registering you agree to our Terms of Service & Privacy Policy. Consent is not a condition of buying a property, goods, or services.







