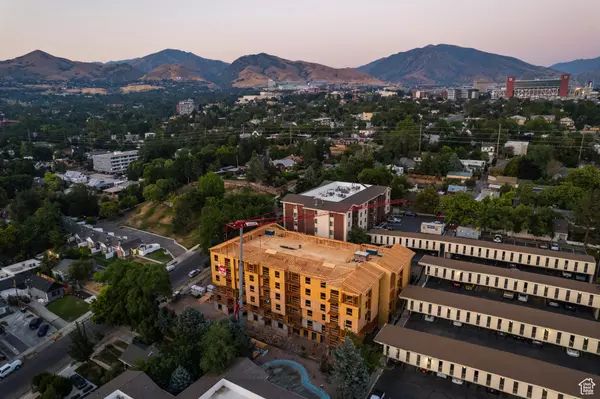
1 Bed
1 Bath
800 SqFt
1 Bed
1 Bath
800 SqFt
Key Details
Property Type Condo
Sub Type Condominium
Listing Status Active
Purchase Type For Sale
Square Footage 800 sqft
Price per Sqft $375
MLS Listing ID 2015787
Style Condo; Middle Level
Bedrooms 1
Full Baths 1
Construction Status Und. Const.
HOA Fees $220/mo
HOA Y/N Yes
Abv Grd Liv Area 800
Year Built 1972
Annual Tax Amount $323
Lot Size 435 Sqft
Acres 0.01
Lot Dimensions 0.0x0.0x0.0
Property Description
Location
State UT
County Salt Lake
Area Salt Lake City; So. Salt Lake
Zoning Multi-Family
Rooms
Basement None
Main Level Bedrooms 1
Interior
Interior Features Alarm: Fire, Bath: Master, Closet: Walk-In, Disposal, Kitchen: Updated, Granite Countertops
Heating Gas: Central
Cooling Central Air
Flooring Hardwood
Inclusions Microwave, Range, Refrigerator
Fireplace No
Appliance Microwave, Refrigerator
Exterior
Exterior Feature See Remarks, Balcony, Lighting
Carport Spaces 1
Community Features Clubhouse
Utilities Available Natural Gas Connected, Electricity Connected, Sewer Connected, Sewer: Public, Water Connected
Amenities Available Alarm System Paid, Barbecue, Controlled Access, Earthquake Insurance, Fitness Center, Insurance, Management, Pets Not Permitted, Pool, Sauna, Sewer Paid, Snow Removal, Trash, Water
View Y/N Yes
View Mountain(s), Valley
Present Use Residential
Topography View: Mountain, View: Valley
Handicap Access See Remarks, Accessible Elevator Installed
Total Parking Spaces 1
Private Pool No
Building
Lot Description View: Mountain, View: Valley
Story 1
Sewer Sewer: Connected, Sewer: Public
Water Culinary
Structure Type Brick,Cedar
New Construction Yes
Construction Status Und. Const.
Schools
Elementary Schools Wasatch
Middle Schools Bryant
High Schools East
School District Salt Lake
Others
HOA Fee Include Security,Insurance,Sewer,Trash,Water
Senior Community No
Tax ID 16-05-404-064
Monthly Total Fees $220
Acceptable Financing Cash, Exchange
Listing Terms Cash, Exchange
AFFORDABILITY CALCULATOR
Quite affordable.
By registering you agree to our Terms of Service & Privacy Policy. Consent is not a condition of buying a property, goods, or services.







