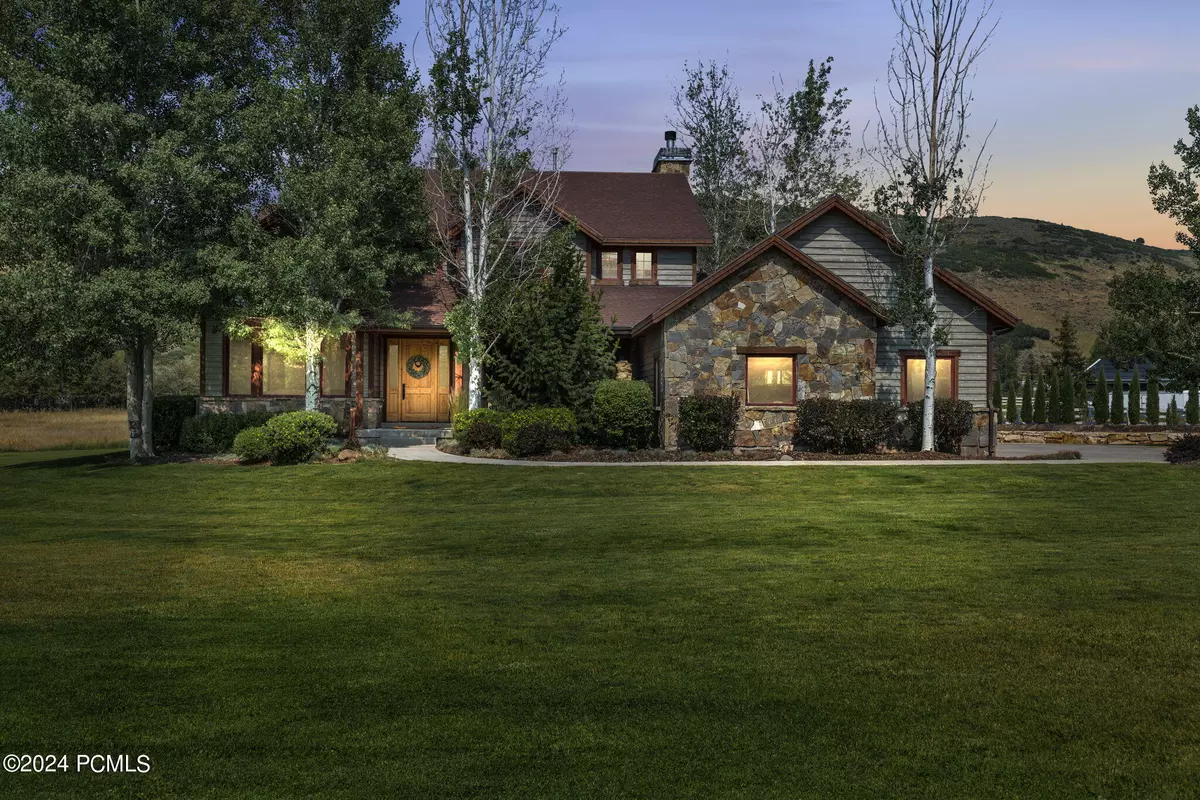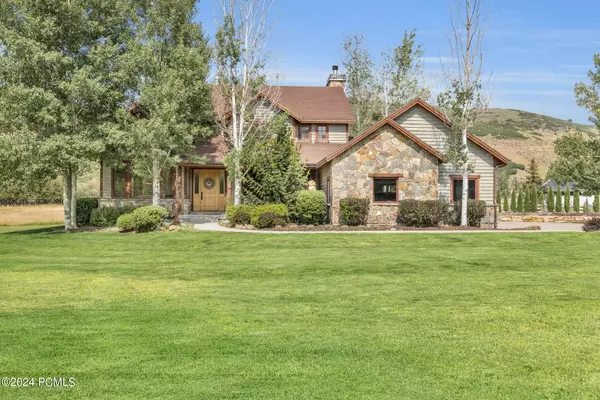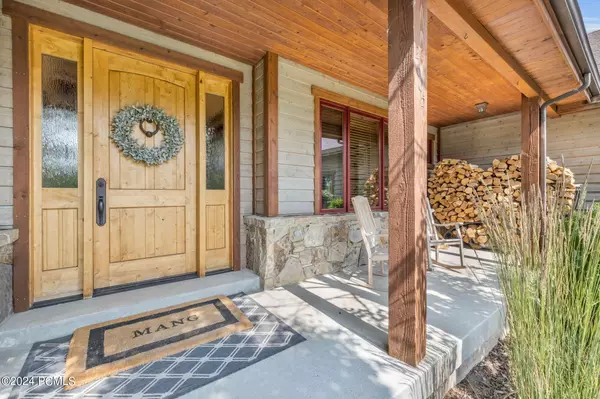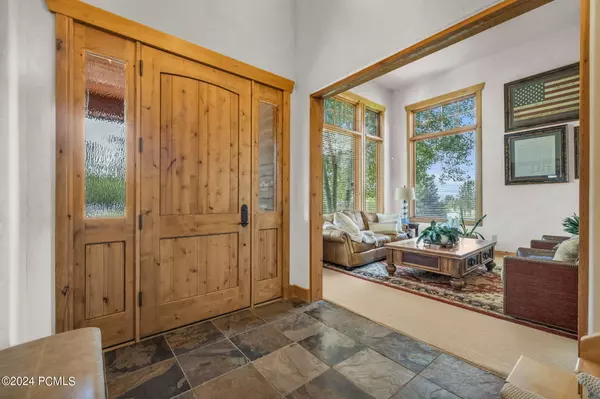
6 Beds
5 Baths
5,488 SqFt
6 Beds
5 Baths
5,488 SqFt
OPEN HOUSE
Sat Jan 04, 12:00pm - 4:00pm
Key Details
Property Type Single Family Home
Sub Type Detached
Listing Status Active
Purchase Type For Sale
Square Footage 5,488 sqft
Price per Sqft $400
Subdivision Woodland Hills
MLS Listing ID 12403403
Style Mountain Contemporary,Traditional,Multi-Story
Bedrooms 6
Full Baths 3
Three Quarter Bath 2
Construction Status Complete
HOA Y/N No
Year Built 2004
Annual Tax Amount $4,603
Tax Year 2023
Lot Size 1.920 Acres
Acres 1.97
Property Description
Location
State UT
County Summit
Area 50 - Woodland And Francis
Interior
Interior Features Electric Dryer Hookup, Double Vanity, Kitchen Island, Open Floorplan, Walk-In Closet(s), Washer Hookup, Wet Bar, Storage, Pantry, Lower Level Walkout, Gas Dryer Hookup, Vaulted Ceiling(s), Ceiling Fan(s), Ceiling(s) - 9 Ft Plus
Heating Furnace - Energy Star Rated, Ceiling, Zoned, Natural Gas, Fireplace(s)
Cooling Central Air, ENERGY STAR Qualified Equipment
Flooring Stone, Carpet, Wood, Tile
Fireplaces Number 3
Fireplaces Type Gas, Wood Burning, Gas Starter
Equipment Security System - Installed, Water Purifier, Water Heater - Gas, Media System - Prewired, Humidifier, Garage Door Opener, Computer Network - Prewired, Appliances, Smoke Alarm
Appliance ENERGY STAR Qualified Dishwasher, Gas Range, Double Oven, Dishwasher, Gas Dryer Hookup, Electric Dryer Hookup, Refrigerator, Microwave, Disposal
Heat Source Furnace - Energy Star Rated, Ceiling, Zoned, Natural Gas, Fireplace(s)
Exterior
Exterior Feature Deck(s), Storage, Porch, Lawn Sprinkler - Timer, Drip Irrigation, Balcony, Lawn Sprinkler - Full, Landscaped - Fully
Parking Features Attached, Oversized, Hose Bibs
Garage Spaces 3.0
Fence Full, Partial
Utilities Available Cable Available, Phone Available, Natural Gas Connected, High Speed Internet Available, Electricity Connected
View Mountain(s), Valley
Roof Type Shingle,Asphalt
Street Surface Paved
Total Parking Spaces 3
Building
Foundation Concrete Perimeter
Sewer Septic Tank
Water Private, Irrigation
Structure Type Frame - Wood
New Construction No
Construction Status Complete
Schools
School District South Summit
Others
Tax ID Wh-3
Acceptable Financing Cash, Conventional, Government Loan
Listing Terms Cash, Conventional, Government Loan
AFFORDABILITY CALCULATOR
Quite affordable.
By registering you agree to our Terms of Service & Privacy Policy. Consent is not a condition of buying a property, goods, or services.







