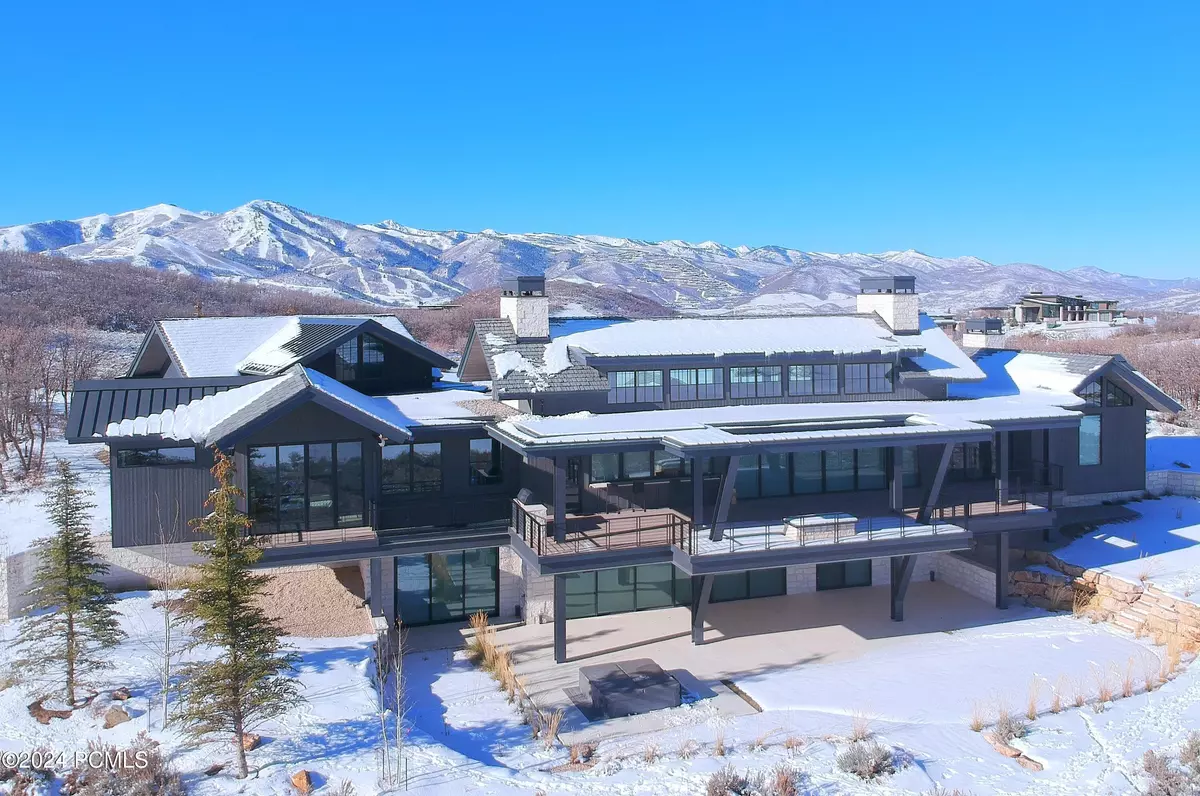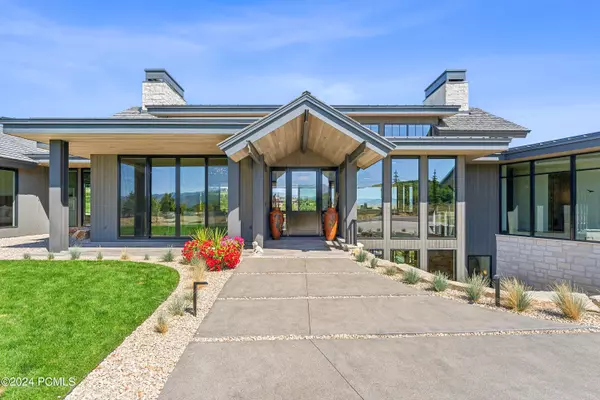
5 Beds
7 Baths
6,540 SqFt
5 Beds
7 Baths
6,540 SqFt
Key Details
Property Type Single Family Home
Sub Type Detached
Listing Status Active
Purchase Type For Sale
Square Footage 6,540 sqft
Price per Sqft $1,360
Subdivision Tuhaye
MLS Listing ID 12403656
Style Mountain Contemporary
Bedrooms 5
Full Baths 1
Half Baths 2
Three Quarter Bath 4
Construction Status Complete
HOA Fees $2,565/ann
HOA Y/N Yes
Year Built 2022
Annual Tax Amount $37,780
Tax Year 2023
Lot Size 2.100 Acres
Acres 2.1
Property Description
Location
State UT
County Wasatch
Area 26 - Tuhaye
Rooms
Basement Crawl Space, Partial
Interior
Interior Features Main Level Master Bedroom, Kitchen Island, Open Floorplan, Walk-In Closet(s), Spa/Hot Tub, Pantry, Lower Level Walkout
Heating Fireplace(s), Zoned, Radiant Floor, Natural Gas, Forced Air
Cooling Central Air, Air Conditioning
Flooring Wood, Concrete, Carpet
Fireplaces Number 3
Fireplaces Type Gas
Equipment Security System - Installed, Water Purifier, Water Heater - Gas, Thermostat - Programmable, Humidifier, Garage Door Opener, Audio System, Appliances, Water Softener - Owned, Smoke Alarm
Appliance Disposal, Dryer, Washer, Gas Range, Double Oven, Oven, Freezer, Dishwasher, Washer/Dryer Stacked, Refrigerator, Microwave
Heat Source Fireplace(s), Zoned, Radiant Floor, Natural Gas, Forced Air
Exterior
Exterior Feature Deck(s), Spa/Hot Tub, Patio(s), Lawn Sprinkler - Timer, Drip Irrigation, Lawn Sprinkler - Full, Landscaped - Fully, Heated Driveway, Gas BBQ
Parking Features Attached, Heated Garage
Garage Spaces 3.0
Utilities Available Electricity Connected, Phone Available, Phone Lines/Additional, Natural Gas Connected, High Speed Internet Available
Amenities Available Management, Security System - Entrance, Pets Allowed w/Restrictions
View Ski Area, Golf Course, Trees/Woods, Pond, Mountain(s)
Roof Type Metal,Shake
Street Surface Paved
Total Parking Spaces 3
Building
Foundation Concrete Perimeter
Sewer Public Sewer
Water Public
Structure Type Frame - Wood
New Construction No
Construction Status Complete
Schools
School District Wasatch
Others
HOA Fee Include Management Fees,Reserve/Contingency Fund,Com Area Taxes,Maintenance Grounds,Security
Tax ID 00-0020-5630
Acceptable Financing Cash, 1031 Exchange, Conventional
Listing Terms Cash, 1031 Exchange, Conventional
AFFORDABILITY CALCULATOR
Quite affordable.
By registering you agree to our Terms of Service & Privacy Policy. Consent is not a condition of buying a property, goods, or services.







