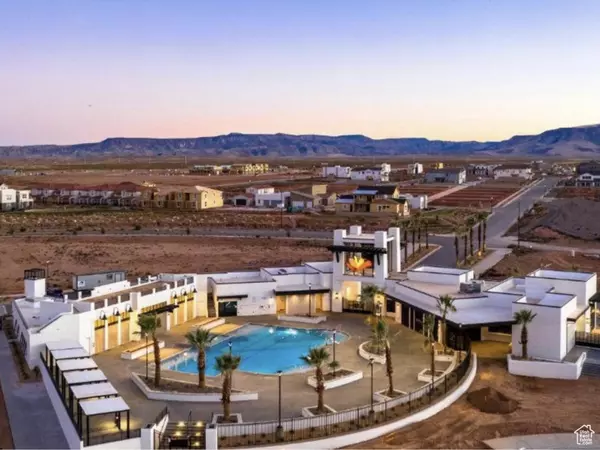
3 Beds
3 Baths
1,799 SqFt
3 Beds
3 Baths
1,799 SqFt
Key Details
Property Type Single Family Home
Sub Type Single Family Residence
Listing Status Active
Purchase Type For Sale
Square Footage 1,799 sqft
Price per Sqft $294
MLS Listing ID 2022828
Style Stories: 2
Bedrooms 3
Full Baths 2
Half Baths 1
Construction Status Und. Const.
HOA Fees $149/mo
HOA Y/N Yes
Abv Grd Liv Area 1,799
Annual Tax Amount $806
Lot Size 3,484 Sqft
Acres 0.08
Lot Dimensions 0.0x0.0x0.0
Property Description
Location
State UT
County Washington
Area St. George; Bloomington
Zoning Single-Family
Rooms
Basement Slab
Primary Bedroom Level Floor: 2nd
Master Bedroom Floor: 2nd
Interior
Interior Features Disposal, Kitchen: Updated, Range: Gas
Heating Heat Pump
Cooling Central Air
Inclusions Ceiling Fan
Fireplace No
Window Features Blinds
Appliance Ceiling Fan
Exterior
Exterior Feature Balcony, Patio: Covered, Sliding Glass Doors
Community Features Clubhouse
Utilities Available Natural Gas Connected, Electricity Connected, Sewer Connected, Water Connected
View Y/N No
Roof Type Tile
Present Use Single Family
Topography Curb & Gutter, Fenced: Full, Road: Paved
Porch Covered
Private Pool Yes
Building
Lot Description Curb & Gutter, Fenced: Full, Road: Paved
Story 2
Sewer Sewer: Connected
Water Culinary
Structure Type Stucco
New Construction Yes
Construction Status Und. Const.
Schools
Middle Schools Desert Hills Middle
High Schools Desert Hills
School District Washington
Others
Senior Community No
Tax ID sg-sah-6-618
Monthly Total Fees $149
Acceptable Financing Cash, Conventional, FHA, VA Loan
Listing Terms Cash, Conventional, FHA, VA Loan
AFFORDABILITY CALCULATOR
Quite affordable.
By registering you agree to our Terms of Service & Privacy Policy. Consent is not a condition of buying a property, goods, or services.







