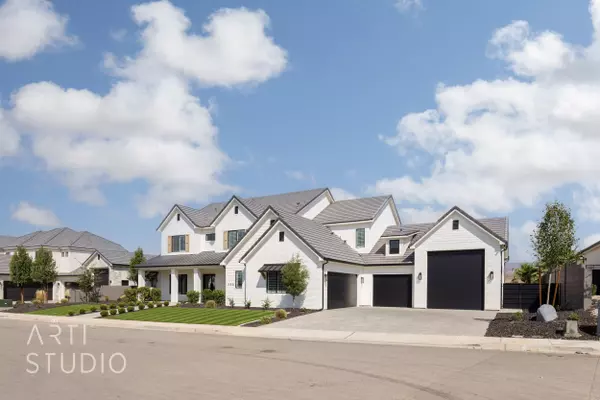
6 Beds
6.5 Baths
5,536 SqFt
6 Beds
6.5 Baths
5,536 SqFt
Key Details
Property Type Single Family Home
Sub Type Single Family Residence
Listing Status Active
Purchase Type For Sale
Square Footage 5,536 sqft
Price per Sqft $325
Subdivision Stamsund Estates
MLS Listing ID 24-254488
Bedrooms 6
Full Baths 6
Abv Grd Liv Area 3,046
Originating Board Washington County Board of REALTORS®
Year Built 2022
Annual Tax Amount $5,555
Tax Year 2023
Lot Size 0.350 Acres
Acres 0.35
Property Description
with pool & spa with motorized cover, lush palm trees, in-ground trampoline, and low maintenance artificial turf. Chef's kitchen with
Monogram appliance package including a side-by-side fridge freezer, double ovens, double dishwashers, & a butler's pantry.
Generously sized owner's suite & bathroom with luxurious walk-in shower wrapped around a free-standing tub, separate his & hers
custom closets, private patio, & double vanities. Massive 45' deep RV garage with epoxy flooring. Fantastic floorplan with 2
bedrooms & an office on the main floor, each bedroom boasts an ensuite bathroom & walk-in closets, a spacious second family
room upstairs, & 2 laundry rooms. Window coverings including motorized blinds & plantation shutters. Other features included
paver driveway and patios, pool bathroom & audio system throughout the home, & water softener.
Location
State UT
County Washington
Area Greater St. George
Zoning Residential
Direction North on 3000 E, East to Merrill Rd, South to 300E, East to Sky View Dr. Home is the 4th one on the north side of the rd.
Rooms
Master Bedroom 1st Floor
Dining Room No
Interior
Heating Natural Gas
Cooling Central Air
Inclusions Window, Double Pane, Window Coverings, Walk-in Closet(s), Sprinkler, Full, Sprinkler, Auto, Refrigerator, Range Hood, Patio, Covered, Oven/Range, Built-in, Outdoor Lighting, Microwave, Landscaped, Full, Hot Tub, Freezer, Fenced, Full, Disposal, Dishwasher, Central Vac Plumbed, Ceiling Fan(s), Bath, Sep Tub/Shwr
Exterior
Parking Features Attached, Extra Depth, Extra Height, Extra Width, Garage Door Opener, RV Garage
Garage Spaces 5.0
Community Features Sidewalks
Utilities Available Sewer Available, Dixie Power, Culinary, City, Electricity Connected, Natural Gas Connected
View Y/N No
Roof Type Tile
Street Surface Paved
Building
Lot Description Curbs & Gutters, Terrain, Flat, Level
Story 2
Foundation Slab
Water Culinary
Structure Type Brick,Masonite,Stucco
New Construction No
Schools
School District Crimson Cliffs High

AFFORDABILITY CALCULATOR
Quite affordable.
By registering you agree to our Terms of Service & Privacy Policy. Consent is not a condition of buying a property, goods, or services.







