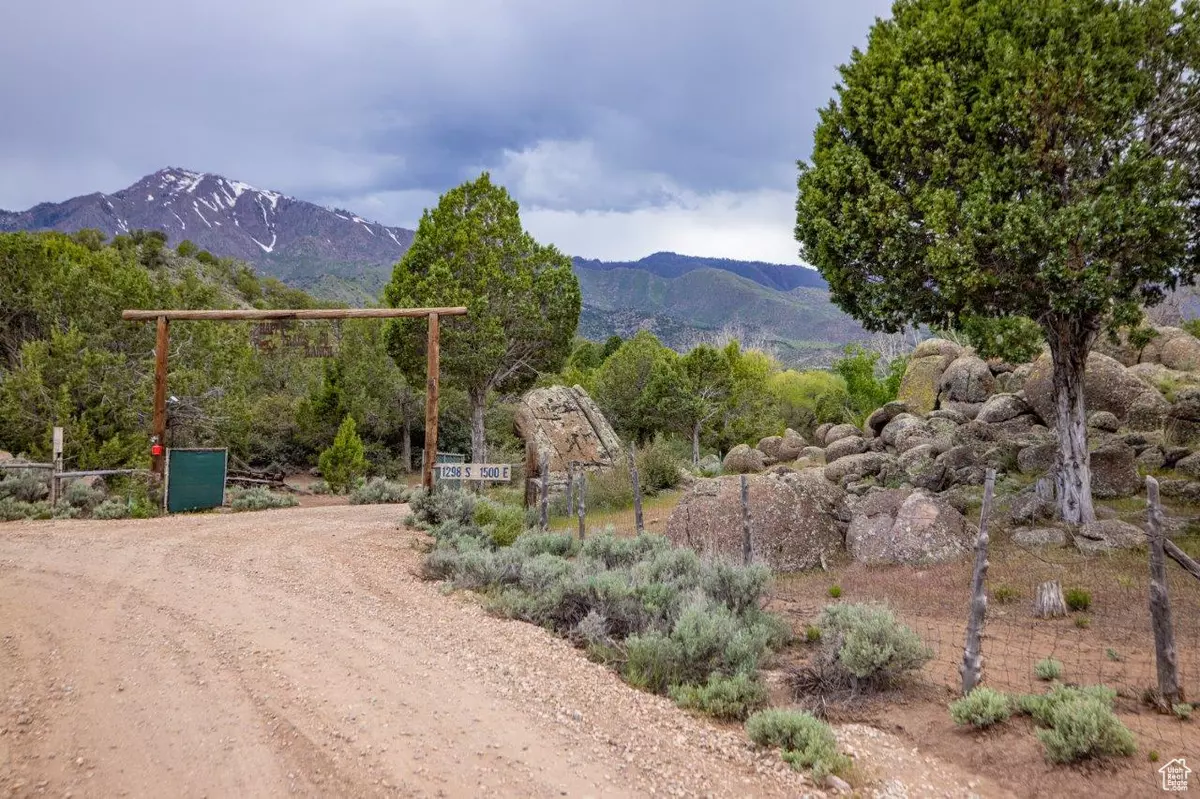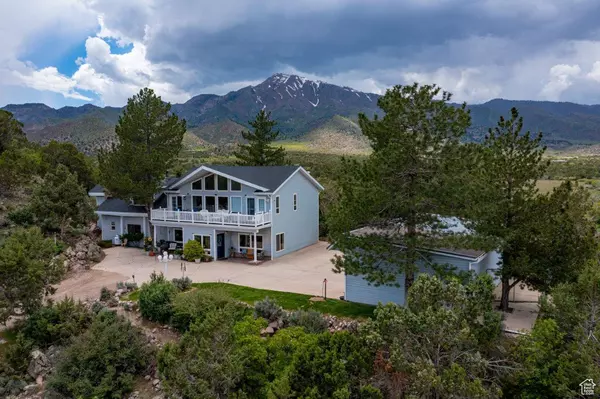
3 Beds
3 Baths
3,972 SqFt
3 Beds
3 Baths
3,972 SqFt
Key Details
Property Type Single Family Home
Sub Type Single Family Residence
Listing Status Active
Purchase Type For Sale
Square Footage 3,972 sqft
Price per Sqft $667
Subdivision Doug Thorley 1 Amd
MLS Listing ID 2023709
Style Stories: 2
Bedrooms 3
Full Baths 3
Construction Status Blt./Standing
HOA Y/N No
Abv Grd Liv Area 3,972
Year Built 1988
Annual Tax Amount $1,984
Lot Size 49.200 Acres
Acres 49.2
Lot Dimensions 0.0x0.0x0.0
Property Description
Location
State UT
County Washington
Area N Hrmny; Hrcn; Apple; Laverk
Zoning Single-Family, Agricultural
Rooms
Primary Bedroom Level Floor: 2nd
Master Bedroom Floor: 2nd
Interior
Interior Features Closet: Walk-In, Kitchen: Second, Oven: Double, Range: Gas, Range/Oven: Free Stdng., Vaulted Ceilings
Heating Propane, Wood
Cooling Central Air
Flooring Carpet, Tile
Fireplaces Number 2
Inclusions Ceiling Fan, Dryer, Range, Range Hood, Refrigerator, Washer, Water Softener: Own, Window Coverings, Wood Stove
Equipment Window Coverings, Wood Stove
Fireplace Yes
Window Features Blinds
Appliance Ceiling Fan, Dryer, Range Hood, Refrigerator, Washer, Water Softener Owned
Exterior
Exterior Feature Deck; Covered, Lighting
Garage Spaces 4.0
Utilities Available Electricity Connected, Sewer: Septic Tank, Water Connected
Waterfront No
View Y/N Yes
View Mountain(s)
Roof Type Asphalt
Present Use Single Family
Topography Road: Unpaved, Secluded Yard, Terrain: Hilly, View: Mountain, Wooded, Private
Total Parking Spaces 4
Private Pool false
Building
Lot Description Road: Unpaved, Secluded, Terrain: Hilly, View: Mountain, Wooded, Private
Story 2
Sewer Septic Tank
Water Rights: Owned, Well
New Construction No
Construction Status Blt./Standing
Schools
Elementary Schools South
Middle Schools Cedar Middle School
High Schools Cedar
School District Iron
Others
Senior Community No
Tax ID DT-1-6B-2-NS
Acceptable Financing Cash, Conventional
Listing Terms Cash, Conventional
AFFORDABILITY CALCULATOR
Quite affordable.
By registering you agree to our Terms of Service & Privacy Policy. Consent is not a condition of buying a property, goods, or services.







