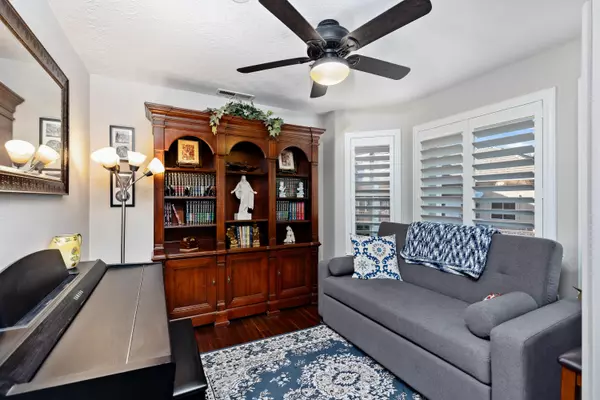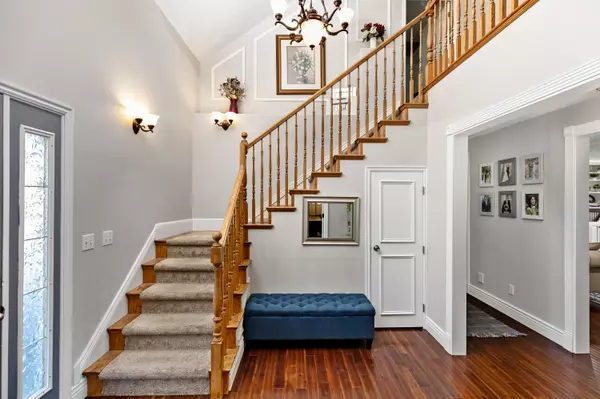
5 Beds
4.5 Baths
4,392 SqFt
5 Beds
4.5 Baths
4,392 SqFt
Key Details
Property Type Single Family Home
Sub Type Single Family Residence
Listing Status Active
Purchase Type For Sale
Square Footage 4,392 sqft
Price per Sqft $199
Subdivision Snow
MLS Listing ID 24-254686
Bedrooms 5
Full Baths 4
Abv Grd Liv Area 2,014
Originating Board Washington County Board of REALTORS®
Year Built 1996
Annual Tax Amount $2,786
Tax Year 2023
Lot Size 0.260 Acres
Acres 0.26
Property Description
Location
State UT
County Washington
Area Greater St. George
Zoning Residential
Rooms
Master Bedroom 1st Floor
Dining Room No
Interior
Heating Natural Gas
Cooling Central Air
Inclusions Window, Double Pane, Water Softner, Owned, Walk-in Closet(s), Sprinkler, Full, Sprinkler, Auto, Range Hood, Patio, Covered, Oven/Range, Freestnd, Outdoor Lighting, Mother-in-Law Apt, Landscaped, Full, Fenced, Full, Disposal, Central Vacuum, Ceiling, Vaulted, Ceiling Fan(s), Casita, Bath, Sep Tub/Shwr, Awnings
Exterior
Parking Features Attached, Detached, RV Parking
Garage Spaces 5.0
Community Features Sidewalks
Utilities Available Sewer Available, Culinary, City, Electricity Connected, Natural Gas Connected
View Y/N No
Roof Type Metal
Street Surface Paved
Building
Lot Description Cul-De-Sac, Curbs & Gutters
Story 2
Foundation Concrete Perimeter
Structure Type Brick,Rock,Stucco
New Construction No
Schools
School District Dixie High

AFFORDABILITY CALCULATOR
Quite affordable.
By registering you agree to our Terms of Service & Privacy Policy. Consent is not a condition of buying a property, goods, or services.







