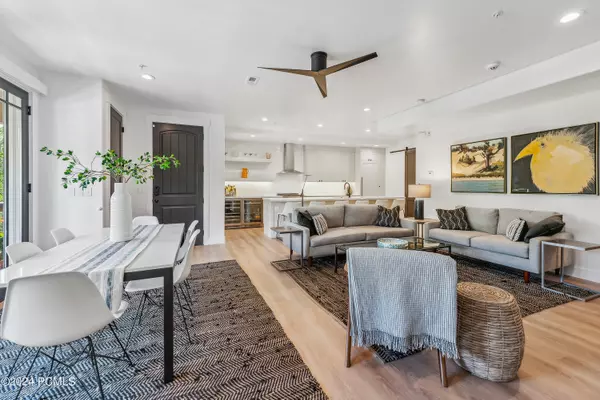
4 Beds
4 Baths
2,665 SqFt
4 Beds
4 Baths
2,665 SqFt
Key Details
Property Type Single Family Home, Townhouse
Sub Type Townhouse
Listing Status Pending
Purchase Type For Sale
Square Footage 2,665 sqft
Price per Sqft $487
Subdivision Canyon Links
MLS Listing ID 12403889
Style Multi-Level Unit
Bedrooms 4
Full Baths 2
Half Baths 1
Three Quarter Bath 1
Construction Status Complete
HOA Fees $650/mo
HOA Y/N Yes
Year Built 2007
Annual Tax Amount $3,777
Tax Year 2023
Property Description
Location
State UT
County Summit
Area 17 - Jeremy Ranch
Interior
Interior Features Ceiling(s) - 9 Ft Plus, Double Vanity, Open Floorplan, Walk-In Closet(s), Ski Storage, Storage, Pantry, Gas Dryer Hookup, Vaulted Ceiling(s), Ceiling Fan(s)
Heating Fireplace(s), Natural Gas, Forced Air
Cooling Central Air
Flooring Carpet
Fireplaces Number 1
Fireplaces Type Gas
Equipment Central Vacuum, Water Heater - Gas, Thermostat - Programmable, Garage Door Opener, Fire Pressure System, Water Softener - Owned, Smoke Alarm, Security System - Installed
Appliance Disposal, Dryer, Washer, Gas Range, Dishwasher, Refrigerator, Microwave
Heat Source Fireplace(s), Natural Gas, Forced Air
Exterior
Exterior Feature Gas BBQ, Tennis Court(s), Patio(s), Gas BBQ Stubbed, Drip Irrigation, Balcony, Lawn Sprinkler - Full, Landscaped - Fully
Garage Attached, Hose Bibs
Garage Spaces 2.0
Utilities Available Electricity Connected, Phone Available, Natural Gas Connected, High Speed Internet Available
Amenities Available Pets Allowed, Pickle Ball Court, Management, Tennis Courts, Pets Allowed w/Restrictions
View Mountain(s), Trees/Woods, Creek/Stream, Valley
Roof Type Shingle
Street Surface Paved
Total Parking Spaces 2
Building
Foundation Concrete Perimeter, Slab
Sewer Public Sewer
Water Private, Irrigation
Structure Type Concrete,Frame - Wood
New Construction No
Construction Status Complete
Schools
School District Park City
Others
HOA Fee Include Amenities,Water,Snow Removal,Reserve/Contingency Fund,Internet,Com Area Taxes,Insurance,Management Fees
Tax ID Cljr-1-46
Acceptable Financing Cash, Conventional
Listing Terms Cash, Conventional
AFFORDABILITY CALCULATOR
Quite affordable.
By registering you agree to our Terms of Service & Privacy Policy. Consent is not a condition of buying a property, goods, or services.







