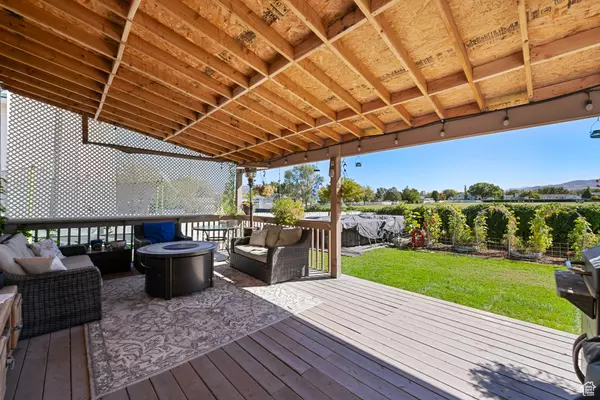
7 Beds
4 Baths
3,001 SqFt
7 Beds
4 Baths
3,001 SqFt
Key Details
Property Type Single Family Home
Sub Type Single Family Residence
Listing Status Under Contract
Purchase Type For Sale
Square Footage 3,001 sqft
Price per Sqft $214
Subdivision Country Lane
MLS Listing ID 2026040
Style Tri/Multi-Level
Bedrooms 7
Full Baths 3
Three Quarter Bath 1
Construction Status Blt./Standing
HOA Y/N No
Abv Grd Liv Area 1,954
Year Built 1992
Annual Tax Amount $3,011
Lot Size 10,454 Sqft
Acres 0.24
Lot Dimensions 0.0x0.0x0.0
Property Description
Location
State UT
County Salt Lake
Area Wj; Sj; Rvrton; Herriman; Bingh
Zoning Single-Family
Rooms
Basement Full
Primary Bedroom Level Floor: 2nd
Master Bedroom Floor: 2nd
Main Level Bedrooms 2
Interior
Interior Features Bath: Master, Central Vacuum, Den/Office, Kitchen: Updated, Range/Oven: Built-In, Low VOC Finishes, Video Door Bell(s), Smart Thermostat(s)
Heating Gas: Central
Cooling Central Air
Flooring Carpet, Tile
Inclusions See Remarks, Ceiling Fan, Range, Range Hood, Refrigerator, Storage Shed(s), Water Softener: Own, Workbench, Video Door Bell(s), Smart Thermostat(s)
Equipment Storage Shed(s), Workbench
Fireplace No
Window Features Blinds,Drapes
Appliance Ceiling Fan, Range Hood, Refrigerator, Water Softener Owned
Laundry Electric Dryer Hookup
Exterior
Exterior Feature Deck; Covered
Garage Spaces 2.0
Pool Above Ground
Waterfront No
View Y/N No
Roof Type Asphalt,Pitched
Present Use Single Family
Topography Fenced: Full, Sprinkler: Auto-Full, Terrain, Flat, Drip Irrigation: Auto-Part
Handicap Access Accessible Hallway(s), Grip-Accessible Features
Parking Type Rv Parking
Total Parking Spaces 2
Private Pool true
Building
Lot Description Fenced: Full, Sprinkler: Auto-Full, Drip Irrigation: Auto-Part
Faces North
Story 3
Water Culinary, Irrigation: Pressure
Finished Basement 100
Structure Type Brick
New Construction No
Construction Status Blt./Standing
Schools
Elementary Schools Southland
Middle Schools Oquirrh Hills
High Schools Riverton
School District Jordan
Others
Senior Community No
Tax ID 27-33-252-013
Acceptable Financing Cash, Conventional, FHA, VA Loan
Listing Terms Cash, Conventional, FHA, VA Loan
AFFORDABILITY CALCULATOR
Quite affordable.
By registering you agree to our Terms of Service & Privacy Policy. Consent is not a condition of buying a property, goods, or services.







