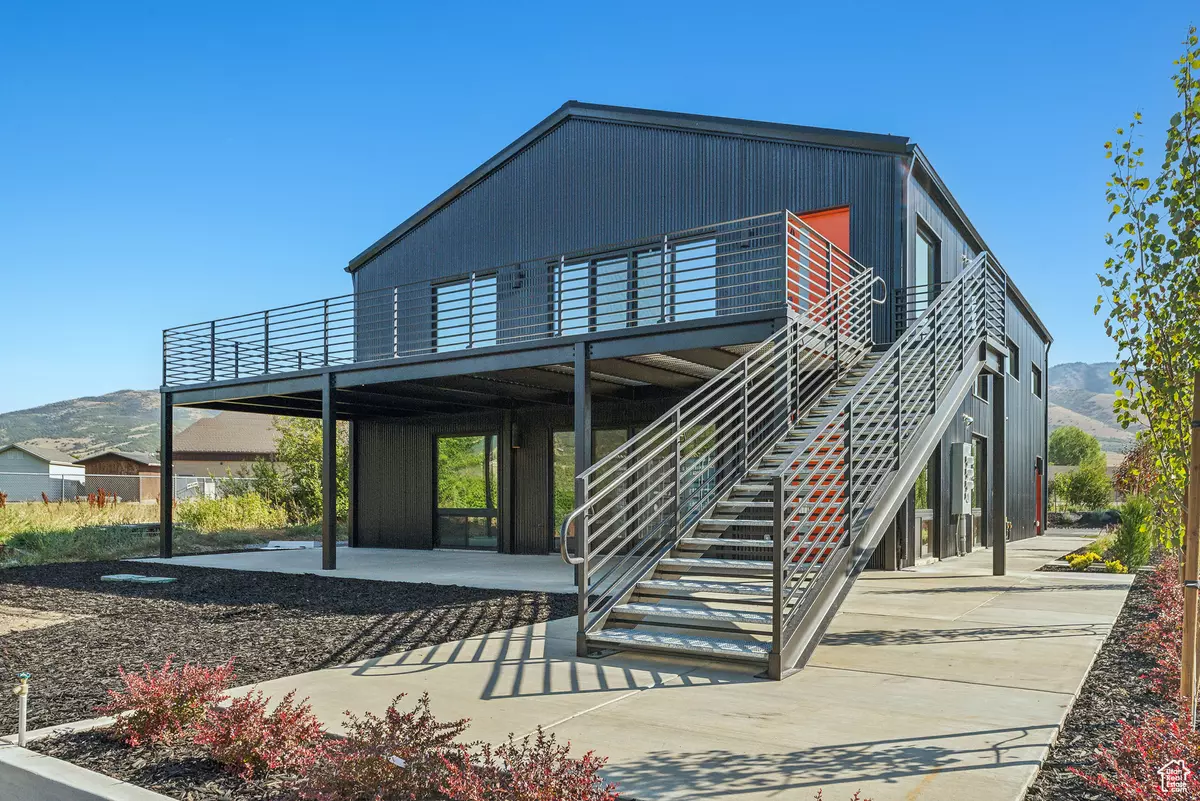
2 Beds
2 Baths
1,200 SqFt
2 Beds
2 Baths
1,200 SqFt
Key Details
Property Type Single Family Home
Listing Status Active
Purchase Type For Rent
Square Footage 1,200 sqft
Subdivision Mel Clark Subdivisio
MLS Listing ID 2026048
Bedrooms 2
Three Quarter Bath 2
Construction Status Blt./Standing
HOA Y/N No
Abv Grd Liv Area 1,200
Year Built 2024
Annual Tax Amount $4,096
Lot Size 1.270 Acres
Acres 1.27
Lot Dimensions 0.0x0.0x0.0
Property Description
Location
State UT
County Weber
Area Lbrty; Edn; Nordic Vly; Huntsvl
Zoning See Remarks, Single-Family, Commercial, Industrial, Short Term Rental Allowed
Rooms
Basement None
Interior
Interior Features Disposal, Great Room, Oven: Gas, Range: Gas, Range/Oven: Free Stdng., Vaulted Ceilings, Smart Thermostat(s)
Heating See Remarks, Forced Air
Cooling See Remarks, Central Air
Flooring Tile
Fireplaces Number 1
Fireplaces Type Insert
Inclusions Dryer, Fireplace Insert, Microwave, Range, Range Hood, Refrigerator, Washer, Smart Thermostat(s)
Equipment Fireplace Insert
Fireplace Yes
Window Features Shades
Appliance Dryer, Microwave, Range Hood, Refrigerator, Washer
Exterior
Exterior Feature Balcony, Double Pane Windows, Porch: Open, Sliding Glass Doors
Utilities Available Natural Gas Connected, Electricity Connected, Sewer Connected, Sewer: Septic Tank, Water Connected
Waterfront No
View Y/N Yes
View Lake, Mountain(s)
Roof Type Metal
Present Use Apartment
Topography Road: Paved, Sprinkler: Auto-Full, View: Lake, View: Mountain, Drip Irrigation: Auto-Full
Porch Porch: Open
Parking Type Parking: Uncovered
Total Parking Spaces 3
Private Pool false
Building
Lot Description Road: Paved, Sprinkler: Auto-Full, View: Lake, View: Mountain, Drip Irrigation: Auto-Full
Faces Southeast
Story 1
Sewer Sewer: Connected, Septic Tank
Water Culinary
Structure Type Metal Siding
New Construction No
Construction Status Blt./Standing
Schools
Elementary Schools Valley
Middle Schools Snowcrest
High Schools Weber
School District Weber
Others
Senior Community No
AFFORDABILITY CALCULATOR
Quite affordable.
By registering you agree to our Terms of Service & Privacy Policy. Consent is not a condition of buying a property, goods, or services.







