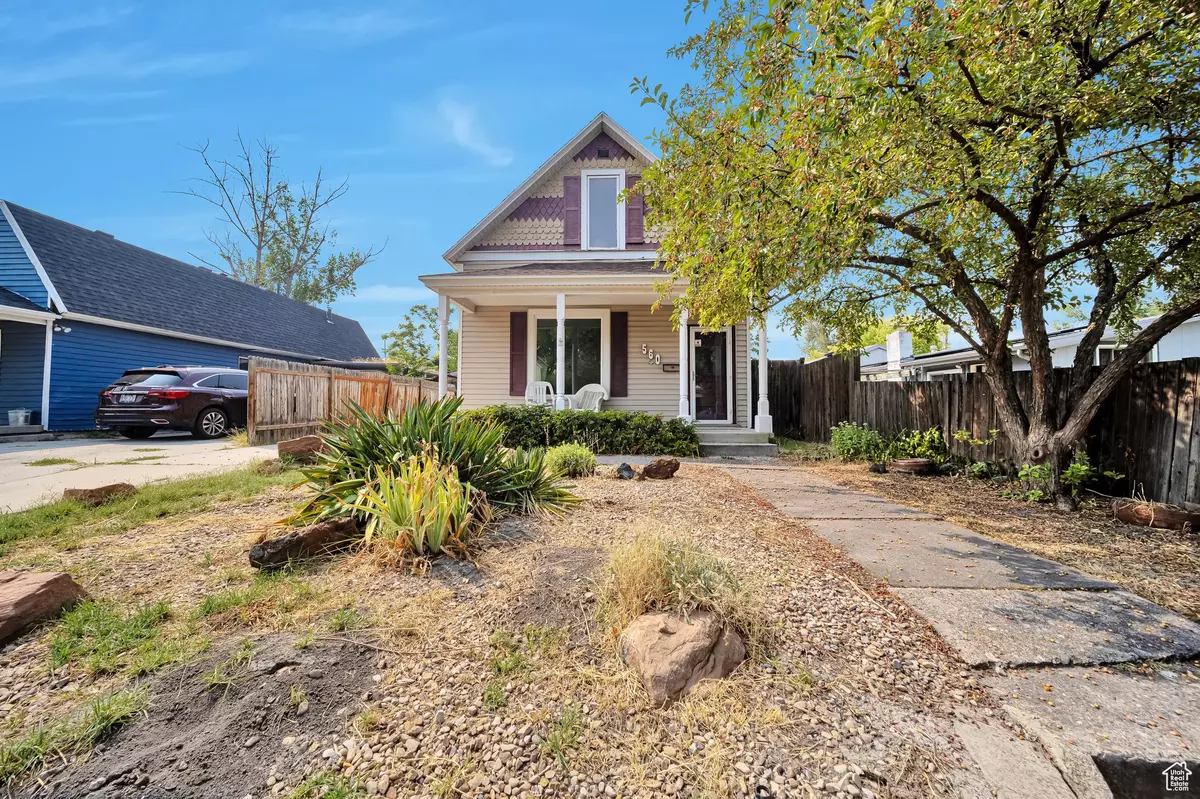
3 Beds
2 Baths
1,307 SqFt
3 Beds
2 Baths
1,307 SqFt
Key Details
Property Type Single Family Home
Sub Type Single Family Residence
Listing Status Active
Purchase Type For Sale
Square Footage 1,307 sqft
Price per Sqft $298
Subdivision City Park Subdivision
MLS Listing ID 2026171
Style Stories: 2
Bedrooms 3
Full Baths 1
Three Quarter Bath 1
Construction Status Blt./Standing
HOA Y/N No
Abv Grd Liv Area 1,307
Year Built 1901
Annual Tax Amount $1,603
Lot Size 5,227 Sqft
Acres 0.12
Lot Dimensions 0.0x0.0x0.0
Property Description
Location
State UT
County Salt Lake
Area Salt Lake City; Rose Park
Zoning Single-Family
Rooms
Other Rooms Workshop
Basement None
Primary Bedroom Level Floor: 1st
Master Bedroom Floor: 1st
Main Level Bedrooms 1
Interior
Interior Features Bath: Master, Disposal, Oven: Gas, Range: Gas, Range/Oven: Free Stdng.
Heating Forced Air, Gas: Central
Cooling Evaporative Cooling
Flooring Carpet, Hardwood, Vinyl
Inclusions Ceiling Fan, Dryer, Range, Washer, Wood Stove, Workbench
Equipment Wood Stove, Workbench
Fireplace No
Window Features Blinds,Part
Appliance Ceiling Fan, Dryer, Washer
Laundry Gas Dryer Hookup
Exterior
Exterior Feature Double Pane Windows, Porch: Open, Storm Doors, Patio: Open
Garage Spaces 1.0
Utilities Available Natural Gas Connected, Electricity Connected, Sewer Connected, Sewer: Public, Water Connected
Waterfront No
View Y/N No
Roof Type Asphalt
Present Use Single Family
Topography Curb & Gutter, Fenced: Full, Road: Paved, Sidewalks, Terrain: Grad Slope
Porch Porch: Open, Patio: Open
Parking Type Parking: Uncovered
Total Parking Spaces 4
Private Pool false
Building
Lot Description Curb & Gutter, Fenced: Full, Road: Paved, Sidewalks, Terrain: Grad Slope
Faces East
Story 2
Sewer Sewer: Connected, Sewer: Public
Water Culinary
Structure Type Aluminum,Asphalt
New Construction No
Construction Status Blt./Standing
Schools
Elementary Schools Franklin
Middle Schools Bryant
High Schools East
School District Salt Lake
Others
Senior Community No
Tax ID 15-02-451-031
Acceptable Financing Cash, Conventional
Listing Terms Cash, Conventional
AFFORDABILITY CALCULATOR
Quite affordable.
By registering you agree to our Terms of Service & Privacy Policy. Consent is not a condition of buying a property, goods, or services.







