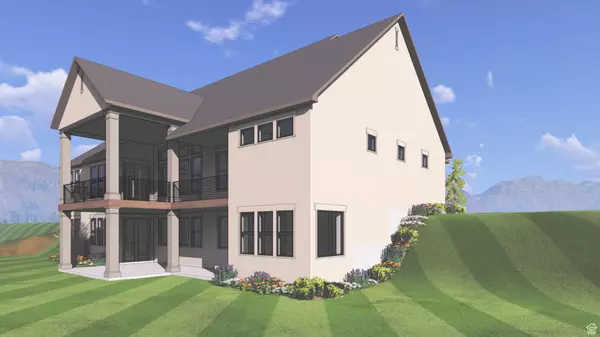
4 Beds
4 Baths
4,871 SqFt
4 Beds
4 Baths
4,871 SqFt
Key Details
Property Type Single Family Home
Sub Type Recreational
Listing Status Pending
Purchase Type For Sale
Square Footage 4,871 sqft
Price per Sqft $246
MLS Listing ID 2026395
Style Rambler/Ranch
Bedrooms 4
Full Baths 3
Half Baths 1
Construction Status Und. Const.
HOA Y/N No
Abv Grd Liv Area 2,380
Year Built 2024
Annual Tax Amount $1,000
Lot Size 0.450 Acres
Acres 0.45
Lot Dimensions 0.0x0.0x0.0
Property Description
Location
State UT
County Utah
Area Payson; Elk Rg; Salem; Wdhil
Zoning Single-Family
Rooms
Basement Entrance, Walk-Out Access
Primary Bedroom Level Floor: 1st
Master Bedroom Floor: 1st
Main Level Bedrooms 2
Interior
Interior Features Basement Apartment, Bath: Master, Bath: Sep. Tub/Shower, Great Room, Oven: Double, Instantaneous Hot Water, Video Door Bell(s), Video Camera(s), Smart Thermostat(s)
Cooling Central Air
Flooring Carpet, Hardwood, Tile
Fireplaces Number 1
Fireplaces Type Insert
Inclusions Fireplace Insert, Range Hood, Water Softener: Own, Video Door Bell(s), Video Camera(s), Smart Thermostat(s)
Equipment Fireplace Insert
Fireplace Yes
Appliance Range Hood, Water Softener Owned
Laundry Electric Dryer Hookup
Exterior
Exterior Feature Basement Entrance, Deck; Covered, Walkout
Garage Spaces 3.0
Utilities Available Natural Gas Connected, Electricity Connected, Sewer Connected, Water Connected
View Y/N Yes
View Lake, Mountain(s), Valley
Roof Type Asphalt,Metal
Present Use Recreational
Topography View: Lake, View: Mountain, View: Valley
Total Parking Spaces 3
Private Pool No
Building
Lot Description View: Lake, View: Mountain, View: Valley
Faces South
Story 2
Sewer Sewer: Connected
Water Irrigation: Pressure
Structure Type Brick,Stucco,Cement Siding
New Construction Yes
Construction Status Und. Const.
Schools
Elementary Schools Mt Loafer
Middle Schools Salem Jr
High Schools Salem Hills
School District Nebo
Others
Senior Community No
Tax ID 66-937-0008
AFFORDABILITY CALCULATOR
Quite affordable.
By registering you agree to our Terms of Service & Privacy Policy. Consent is not a condition of buying a property, goods, or services.







