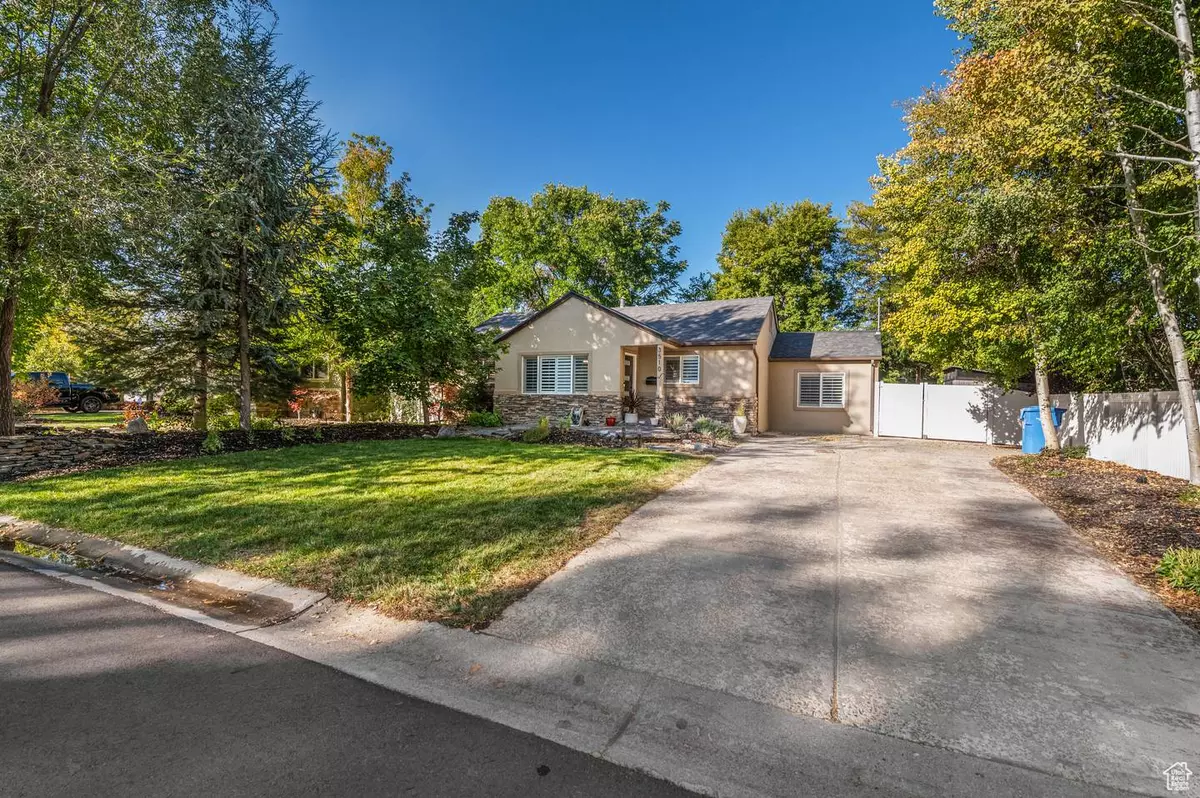
2 Beds
2 Baths
1,265 SqFt
2 Beds
2 Baths
1,265 SqFt
Key Details
Property Type Single Family Home
Sub Type Single Family Residence
Listing Status Pending
Purchase Type For Sale
Square Footage 1,265 sqft
Price per Sqft $473
Subdivision Orchard Creek Sub
MLS Listing ID 2027577
Style Rambler/Ranch
Bedrooms 2
Full Baths 1
Three Quarter Bath 1
Construction Status Blt./Standing
HOA Y/N No
Abv Grd Liv Area 1,265
Year Built 1954
Annual Tax Amount $3,532
Lot Size 7,840 Sqft
Acres 0.18
Lot Dimensions 0.0x0.0x0.0
Property Description
Location
State UT
County Salt Lake
Area Salt Lake City; So. Salt Lake
Zoning Single-Family
Rooms
Basement None
Main Level Bedrooms 2
Interior
Interior Features Den/Office, French Doors, Range/Oven: Built-In, Granite Countertops
Heating Forced Air, Gas: Central
Cooling Central Air
Flooring Carpet
Fireplace No
Window Features Plantation Shutters
Exterior
Exterior Feature Patio: Covered, Porch: Open
Utilities Available Natural Gas Connected, Electricity Connected, Sewer Connected, Water Connected
Waterfront No
View Y/N Yes
View Mountain(s)
Roof Type Asphalt
Present Use Single Family
Topography Fenced: Full, Sprinkler: Auto-Full, Terrain, Flat, View: Mountain, Wooded
Porch Covered, Porch: Open
Private Pool false
Building
Lot Description Fenced: Full, Sprinkler: Auto-Full, View: Mountain, Wooded
Story 1
Sewer Sewer: Connected
Water Culinary
Structure Type Stone,Stucco
New Construction No
Construction Status Blt./Standing
Schools
Elementary Schools Mill Creek
Middle Schools Evergreen
High Schools Skyline
School District Granite
Others
Senior Community No
Tax ID 16-32-204-008
Acceptable Financing Cash, Conventional, FHA, VA Loan
Listing Terms Cash, Conventional, FHA, VA Loan
AFFORDABILITY CALCULATOR
Quite affordable.
By registering you agree to our Terms of Service & Privacy Policy. Consent is not a condition of buying a property, goods, or services.







