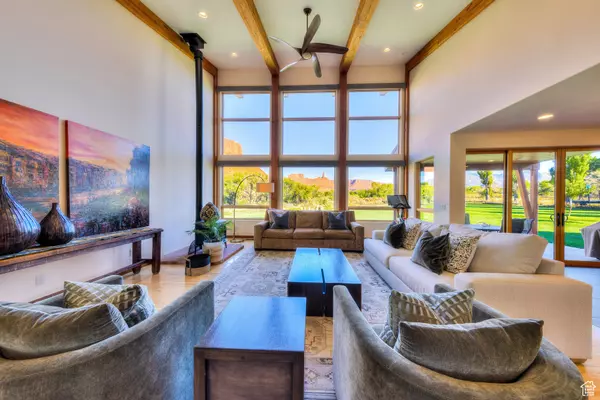
5 Beds
4 Baths
3,551 SqFt
5 Beds
4 Baths
3,551 SqFt
Key Details
Property Type Single Family Home
Sub Type Single Family Residence
Listing Status Active
Purchase Type For Sale
Square Footage 3,551 sqft
Price per Sqft $746
MLS Listing ID 2029988
Bedrooms 5
Full Baths 1
Half Baths 1
Three Quarter Bath 2
Construction Status Blt./Standing
HOA Y/N No
Abv Grd Liv Area 2,371
Year Built 2013
Annual Tax Amount $3,376
Lot Size 4.990 Acres
Acres 4.99
Lot Dimensions 0.0x0.0x0.0
Property Description
Location
State UT
County Grand
Area Moab Valley; Pack Creek
Zoning Single-Family
Rooms
Basement Partial
Primary Bedroom Level Floor: 1st
Master Bedroom Floor: 1st
Main Level Bedrooms 4
Interior
Interior Features Bar: Dry, Bath: Master, Bath: Sep. Tub/Shower, Closet: Walk-In, Den/Office, Disposal, Range/Oven: Built-In, Vaulted Ceilings, Granite Countertops
Heating Electric, Forced Air, Wood
Cooling Central Air
Flooring Hardwood, Tile
Fireplaces Number 1
Inclusions Ceiling Fan, Dryer, Microwave, Range, Range Hood, Refrigerator, Storage Shed(s), Swing Set, Washer, Window Coverings, Wood Stove
Equipment Storage Shed(s), Swing Set, Window Coverings, Wood Stove
Fireplace Yes
Window Features Blinds
Appliance Ceiling Fan, Dryer, Microwave, Range Hood, Refrigerator, Washer
Laundry Electric Dryer Hookup
Exterior
Exterior Feature Double Pane Windows, Lighting, Patio: Covered, Sliding Glass Doors
Garage Spaces 2.0
Carport Spaces 1
Utilities Available Natural Gas Connected, Electricity Connected, Sewer Connected, Sewer: Septic Tank, Water Connected
View Y/N Yes
View View: Red Rock
Roof Type Metal
Present Use Single Family
Topography Road: Unpaved, Secluded Yard, Sprinkler: Auto-Full, Terrain, Flat, Drip Irrigation: Auto-Full, Private, View: Red Rock, View: Water
Porch Covered
Total Parking Spaces 3
Private Pool No
Building
Lot Description Road: Unpaved, Secluded, Sprinkler: Auto-Full, Drip Irrigation: Auto-Full, Private, View: Red Rock, View: Water
Faces West
Story 2
Sewer Sewer: Connected, Septic Tank
Water Irrigation, Rights: Owned, Shares, Well
Structure Type Stucco,Metal Siding
New Construction No
Construction Status Blt./Standing
Schools
Elementary Schools Helen M. Knight
High Schools Grand County
School District Grand
Others
Senior Community No
Tax ID 09-0000-0422
Acceptable Financing Cash, Conventional
Listing Terms Cash, Conventional
AFFORDABILITY CALCULATOR
Quite affordable.
By registering you agree to our Terms of Service & Privacy Policy. Consent is not a condition of buying a property, goods, or services.







