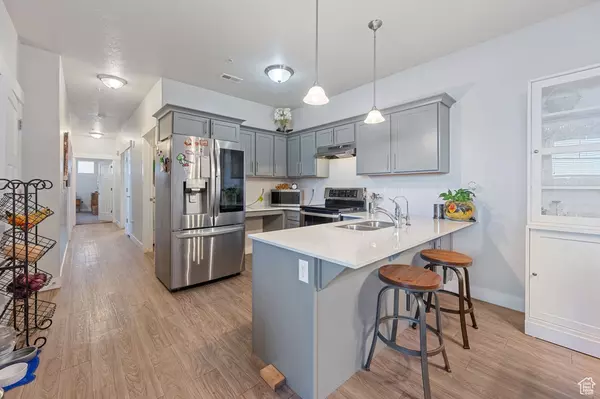
3 Beds
2 Baths
1,272 SqFt
3 Beds
2 Baths
1,272 SqFt
Key Details
Property Type Condo
Sub Type Condominium
Listing Status Active
Purchase Type For Sale
Square Footage 1,272 sqft
Price per Sqft $302
Subdivision Waters Edge
MLS Listing ID 2030184
Style Condo; Main Level
Bedrooms 3
Full Baths 2
Construction Status Blt./Standing
HOA Fees $234/mo
HOA Y/N Yes
Abv Grd Liv Area 1,272
Year Built 2017
Annual Tax Amount $1,788
Lot Size 435 Sqft
Acres 0.01
Lot Dimensions 0.0x0.0x0.0
Property Description
Location
State UT
County Utah
Area Pl Grove; Lindon; Orem
Zoning Single-Family
Rooms
Basement Slab
Primary Bedroom Level Floor: 1st
Master Bedroom Floor: 1st
Main Level Bedrooms 3
Interior
Interior Features Closet: Walk-In, Disposal, Great Room, Range/Oven: Free Stdng.
Cooling Central Air
Flooring Carpet, Laminate
Fireplace No
Laundry Electric Dryer Hookup
Exterior
Exterior Feature Double Pane Windows
Garage Spaces 1.0
Community Features Clubhouse
Utilities Available Natural Gas Connected, Electricity Connected, Sewer Connected, Water Connected
Amenities Available Clubhouse, Fitness Center, Insurance, Maintenance, Pets Permitted, Playground, Pool, Sewer Paid, Snow Removal, Tennis Court(s), Trash, Water
Waterfront No
View Y/N No
Roof Type Asphalt
Present Use Residential
Topography Curb & Gutter, Road: Paved, Sidewalks
Handicap Access Accessible Hallway(s), Accessible Electrical and Environmental Controls, Fully Accessible, Grip-Accessible Features, Ground Level, Accessible Kitchen, Accessible Entrance, Roll-In Shower, Single Level Living, Customized Wheelchair Accessible
Total Parking Spaces 2
Private Pool false
Building
Lot Description Curb & Gutter, Road: Paved, Sidewalks
Story 1
Sewer Sewer: Connected
Water Culinary
New Construction No
Construction Status Blt./Standing
Schools
Elementary Schools Vineyard
Middle Schools Orem
High Schools Mountain View
School District Alpine
Others
HOA Fee Include Insurance,Maintenance Grounds,Sewer,Trash,Water
Senior Community No
Tax ID 49-822-0801
Monthly Total Fees $234
Acceptable Financing Cash, Conventional, FHA, VA Loan
Listing Terms Cash, Conventional, FHA, VA Loan
AFFORDABILITY CALCULATOR
Quite affordable.
By registering you agree to our Terms of Service & Privacy Policy. Consent is not a condition of buying a property, goods, or services.







