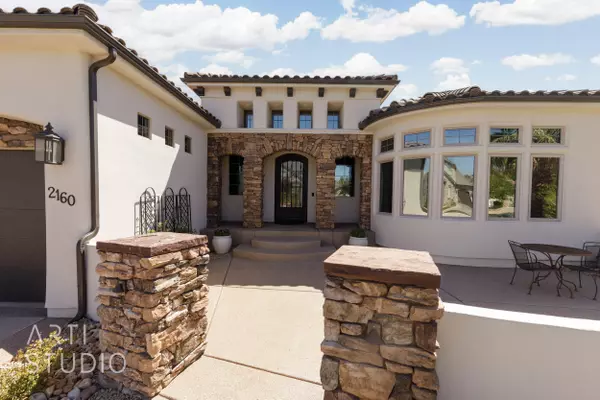
6 Beds
5 Baths
4,937 SqFt
6 Beds
5 Baths
4,937 SqFt
Key Details
Property Type Single Family Home
Sub Type Single Family Residence
Listing Status Active
Purchase Type For Sale
Square Footage 4,937 sqft
Price per Sqft $263
Subdivision Crimson Rose Estates
MLS Listing ID 24-255640
Bedrooms 6
Full Baths 5
Abv Grd Liv Area 2,466
Originating Board Washington County Board of REALTORS®
Year Built 2007
Annual Tax Amount $969
Tax Year 2023
Lot Size 0.310 Acres
Acres 0.31
Property Description
The main floor open-concept layout boasts soaring 14—and 12-foot ceilings, expansive picture windows, and 8-foot doors that fill the home with natural light. A large great room connected to a beautiful gourmet kitchen with elegant granite countertops and premium stainless steel appliances is perfect for creating memorable meals and gatherings with loved ones.
With six spacious bedrooms, five luxurious bathrooms, a den, two living rooms, two laundry rooms, multiple storage rooms, and a climate-controlled garage with an EV outlet, this home offers ample room for growing families or guests. The fully finished walkout basement has 9-foot ceilings, providing an open, inviting space that seamlessly brings the outdoors in, making it ideal for entertaining or relaxing year-round.
Outside, the upper balcony offers space to dine while enjoying breathtaking views, and the expansive lower patio is perfect for larger gatherings and entertaining. The beautifully landscaped backyard offers privacy and features a gated sparkling saltwater gunite pool and a private basketball court designed to enhance outdoor living. The side yard provides an area to park a trailer or RV.
Location
State UT
County Washington
Zoning Residential
Rooms
Basement Walk-Out Access
Master Bedroom 1st Floor
Dining Room No
Interior
Heating Natural Gas
Cooling Central Air
Fireplaces Number 1
Fireplace Yes
Exterior
Garage Attached, Extra Depth, Garage Door Opener, Heated, Storage Above
Garage Spaces 3.0
Community Features Sidewalks
Utilities Available Sewer Available, Culinary, City, Electricity Connected, Natural Gas Connected
View Y/N Yes
View Mountain(s)
Roof Type Tile
Street Surface Paved
Parking Type Attached, Extra Depth, Garage Door Opener, Heated, Storage Above
Building
Lot Description Cul-De-Sac, Curbs & Gutters, Secluded, Terrain, Flat, Level
Story 1
Water Culinary
Structure Type Rock,Stucco
New Construction No
Schools
School District Snow Canyon High

AFFORDABILITY CALCULATOR
Quite affordable.
By registering you agree to our Terms of Service & Privacy Policy. Consent is not a condition of buying a property, goods, or services.







