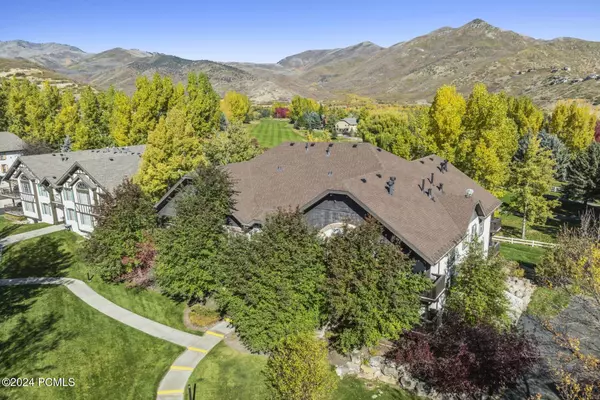
2 Beds
2 Baths
1,326 SqFt
2 Beds
2 Baths
1,326 SqFt
Key Details
Property Type Single Family Home, Multi-Family, Condo
Sub Type Stacked/Multi-Level
Listing Status Active
Purchase Type For Sale
Square Footage 1,326 sqft
Price per Sqft $376
Subdivision Wintergreen-Grindelwald
MLS Listing ID 12404282
Style Multi-Level Unit,Stacked Flats
Bedrooms 2
Full Baths 2
Construction Status Complete
HOA Fees $632/mo
HOA Y/N Yes
Year Built 1997
Annual Tax Amount $1,973
Tax Year 2023
Property Description
Location
State UT
County Wasatch
Area 30 - Midway
Interior
Interior Features Jetted Bath Tub(s), Granite Counters, Washer Hookup, Vaulted Ceiling(s), Ceiling Fan(s), Electric Dryer Hookup
Heating Fireplace(s), Natural Gas, Forced Air
Cooling Central Air, Air Conditioning
Flooring Tile, Carpet, Vinyl
Fireplaces Number 1
Fireplaces Type Gas
Equipment Smoke Alarm, Water Heater - Gas, Appliances
Appliance Disposal, Dryer, Washer, Oven, Dishwasher, Electric Dryer Hookup, Refrigerator, Microwave
Heat Source Fireplace(s), Natural Gas, Forced Air
Exterior
Exterior Feature Deck(s), Storage, Lawn Sprinkler - Full, Landscaped - Fully, Gas BBQ
Garage Spaces 2.0
Fence Partial
Utilities Available Cable Available, Phone Available, Natural Gas Connected, High Speed Internet Available, Electricity Connected
Amenities Available Fitness Room, Clubhouse, Pool, Management, Spa/Hot Tub
View Golf Course, Valley, Mountain(s)
Roof Type Shingle,Asphalt
Street Surface Paved
Parking Type Guest Parking, Underground, Unassigned
Total Parking Spaces 2
Building
Foundation Concrete Perimeter, Slab
Sewer Public Sewer
Water Public
Structure Type Frame - Wood
New Construction No
Construction Status Complete
Schools
School District Wasatch
Others
HOA Fee Include Amenities,Snow Removal,Cable TV,Com Area Taxes,Maintenance Exterior,Maintenance Grounds
Tax ID 00-0015-6690
Acceptable Financing Cash, Conventional
Listing Terms Cash, Conventional
AFFORDABILITY CALCULATOR
Quite affordable.
By registering you agree to our Terms of Service & Privacy Policy. Consent is not a condition of buying a property, goods, or services.







