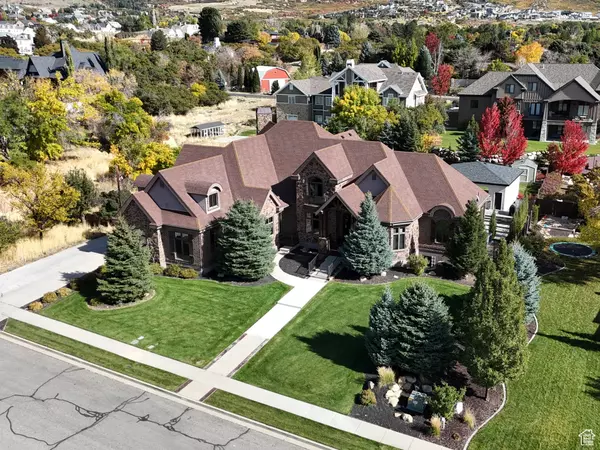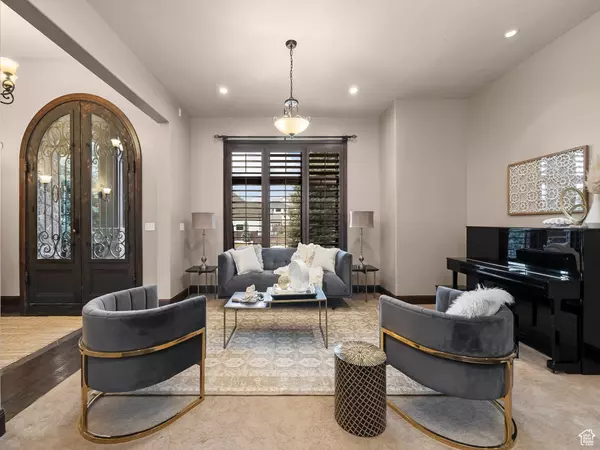
9 Beds
7 Baths
9,743 SqFt
9 Beds
7 Baths
9,743 SqFt
Key Details
Property Type Single Family Home
Sub Type Single Family Residence
Listing Status Active
Purchase Type For Sale
Square Footage 9,743 sqft
Price per Sqft $251
MLS Listing ID 2031683
Style Stories: 2
Bedrooms 9
Full Baths 3
Half Baths 2
Three Quarter Bath 2
Construction Status Blt./Standing
HOA Y/N No
Abv Grd Liv Area 5,210
Year Built 2008
Annual Tax Amount $9,494
Lot Size 0.570 Acres
Acres 0.57
Lot Dimensions 0.0x0.0x0.0
Property Description
Location
State UT
County Utah
Area Alpine
Zoning Single-Family
Rooms
Basement Entrance, Full, Walk-Out Access
Primary Bedroom Level Floor: 1st
Master Bedroom Floor: 1st
Main Level Bedrooms 1
Interior
Interior Features Accessory Apt, Alarm: Security, Basement Apartment, Central Vacuum, Closet: Walk-In, Great Room, Kitchen: Second, Mother-in-Law Apt., Vaulted Ceilings, Theater Room
Heating Forced Air, Gas: Stove
Cooling Central Air, Seer 16 or higher
Flooring Carpet, Hardwood, Stone
Fireplaces Number 2
Inclusions Alarm System, Dishwasher: Portable, Electric Air Cleaner, Hot Tub, Humidifier, Microwave, Water Softener: Own, Projector
Equipment Alarm System, Hot Tub, Humidifier, Projector
Fireplace Yes
Window Features Blinds,Plantation Shutters
Appliance Portable Dishwasher, Electric Air Cleaner, Microwave, Water Softener Owned
Laundry Electric Dryer Hookup
Exterior
Exterior Feature Balcony, Basement Entrance, Lighting, Patio: Covered, Porch: Open, Walkout, Patio: Open
Garage Spaces 3.0
Pool Heated, In Ground
Utilities Available Natural Gas Connected, Electricity Connected, Sewer Connected, Sewer: Public, Water Connected
View Y/N Yes
View Mountain(s)
Roof Type Asphalt,Pitched
Present Use Single Family
Topography Additional Land Available, Cul-de-Sac, Fenced: Part, Sprinkler: Auto-Full, View: Mountain
Handicap Access Accessible Doors, Accessible Hallway(s)
Porch Covered, Porch: Open, Patio: Open
Total Parking Spaces 11
Private Pool Yes
Building
Lot Description Additional Land Available, Cul-De-Sac, Fenced: Part, Sprinkler: Auto-Full, View: Mountain
Faces West
Story 3
Sewer Sewer: Connected, Sewer: Public
Water Irrigation: Pressure
Structure Type Asphalt,Brick,Stone
New Construction No
Construction Status Blt./Standing
Schools
Elementary Schools Alpine
Middle Schools Timberline
High Schools Lone Peak
School District Alpine
Others
Senior Community No
Tax ID 41-643-0115
Acceptable Financing Cash, Conventional
Listing Terms Cash, Conventional
AFFORDABILITY CALCULATOR
Quite affordable.
By registering you agree to our Terms of Service & Privacy Policy. Consent is not a condition of buying a property, goods, or services.







