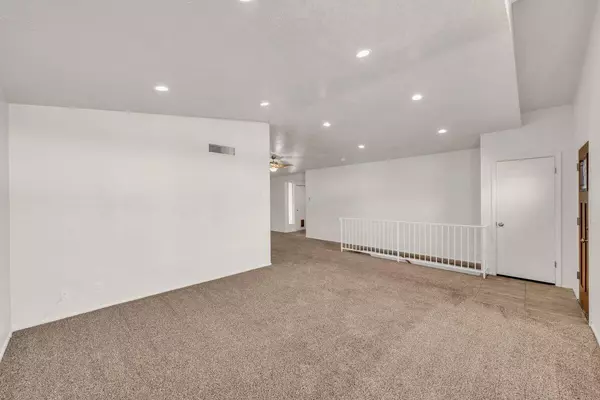
4 Beds
3 Baths
2,153 SqFt
4 Beds
3 Baths
2,153 SqFt
Key Details
Property Type Townhouse
Sub Type Townhouse
Listing Status Active
Purchase Type For Sale
Square Footage 2,153 sqft
Price per Sqft $185
Subdivision Sunrise Village Townhomes
MLS Listing ID 24-255853
Bedrooms 4
Full Baths 3
HOA Fees $240/mo
Abv Grd Liv Area 1,443
Originating Board Washington County Board of REALTORS®
Year Built 1978
Annual Tax Amount $1,221
Tax Year 2023
Lot Size 2,178 Sqft
Acres 0.05
Property Description
Location
State UT
County Washington
Zoning Residential
Rooms
Basement Partial
Master Bedroom 1st Floor
Dining Room No
Interior
Heating Natural Gas
Cooling Central Air
Fireplace Yes
Exterior
Garage Attached
Garage Spaces 2.0
Pool Fenced, Heated, Hot Tub, In-Ground, Outdoor Pool
Community Features Sidewalks
Utilities Available Sewer Available, Culinary, City, Electricity Connected, Natural Gas Connected
View Y/N No
Roof Type Tile
Street Surface Paved
Parking Type Attached
Building
Lot Description Curbs & Gutters
Story 1
Foundation Slab
Water Culinary
Structure Type Brick
New Construction No
Schools
School District Desert Hills High
Others
HOA Fee Include 240.0

AFFORDABILITY CALCULATOR
Quite affordable.
By registering you agree to our Terms of Service & Privacy Policy. Consent is not a condition of buying a property, goods, or services.







