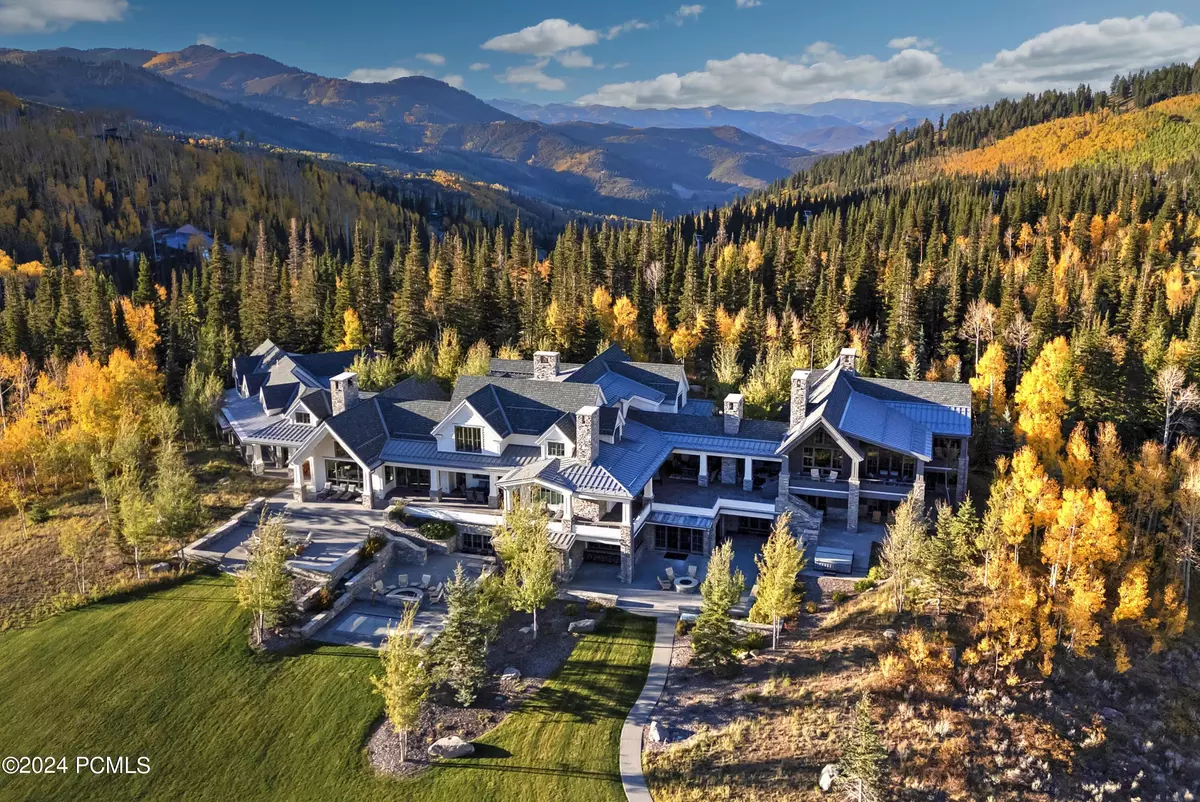
13 Beds
18 Baths
23,303 SqFt
13 Beds
18 Baths
23,303 SqFt
Key Details
Property Type Single Family Home
Sub Type Detached
Listing Status Active
Purchase Type For Sale
Square Footage 23,303 sqft
Price per Sqft $2,145
Subdivision Colony At White Pine Canyon
MLS Listing ID 12404392
Style Traditional
Bedrooms 13
Full Baths 7
Half Baths 6
Three Quarter Bath 5
Construction Status Complete
HOA Fees $28,200/ann
HOA Y/N Yes
Year Built 2015
Annual Tax Amount $148,895
Tax Year 2024
Acres 6.33
Property Description
Location
State UT
County Summit
Area 10 - Canyons Village
Interior
Interior Features Fire Sprinklers, Double Vanity, Kitchen Island, Open Floorplan, Granite Counters, Walk-In Closet(s), Washer Hookup, Wet Bar, Ski Storage, Steam Room/Shower, Storage, Pantry, Lower Level Walkout, Elevator, Gas Dryer Hookup, Vaulted Ceiling(s), Ceiling Fan(s), Ceiling(s) - 9 Ft Plus
Heating Forced Air, Radiant
Cooling Air Conditioning
Flooring Stone, Carpet, Cork, Wood, Tile
Fireplaces Number 4
Fireplaces Type Gas
Equipment Central Vacuum, Water Purifier, Water Heater - Gas, Thermostat - Programmable, Humidifier, Garage Door Opener, Fire Pressure System, Audio System, Appliances, Water Softener - Owned, Smoke Alarm, Security System - Installed
Appliance ENERGY STAR Qualified Dishwasher, Dryer, Washer, Gas Range, Double Oven, Oven, Freezer, Gas Dryer Hookup, Electric Dryer Hookup, ENERGY STAR Qualified Refrigerator, Microwave, Disposal
Heat Source Forced Air, Radiant
Exterior
Exterior Feature Deck(s), See Remarks, Ski Storage, Spa/Hot Tub, Patio(s), Other, Lawn Sprinkler - Timer, Landscaped - Fully, Heated Walkway, Heated Driveway, Gas BBQ
Parking Features Attached, Sink, Hose Bibs, Heated Garage, Floor Drain
Garage Spaces 6.0
Utilities Available Cable Available, Generator, Natural Gas Connected, High Speed Internet Available, Electricity Connected
Amenities Available Pets Allowed, Security System - Entrance
View Meadow, Mountain(s), Trees/Woods, Creek/Stream, Pond, Ski Area
Roof Type Asphalt,Metal
Street Surface Paved
Accessibility Creek/River Front, Hike/Bike Trail - Adjoining Project, Hike/Bike Trail - Adjoining Property
Total Parking Spaces 6
Building
Foundation Concrete Perimeter
Sewer Public Sewer
Water Public
Structure Type Frame - Wood
New Construction No
Construction Status Complete
Schools
School District Park City
Others
HOA Fee Include Management Fees,Reserve/Contingency Fund,Insurance,Security
Tax ID Cwpc-4d-254
Acceptable Financing Cash, Conventional
Listing Terms Cash, Conventional
AFFORDABILITY CALCULATOR
Quite affordable.
By registering you agree to our Terms of Service & Privacy Policy. Consent is not a condition of buying a property, goods, or services.







