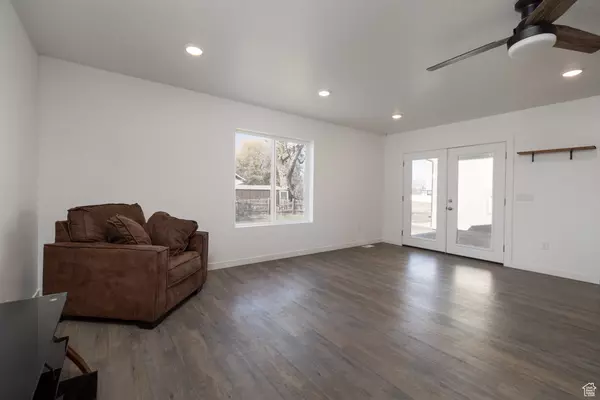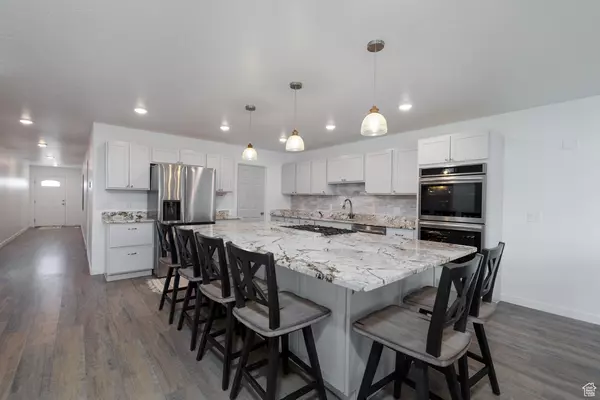
5 Beds
4 Baths
5,983 SqFt
5 Beds
4 Baths
5,983 SqFt
Key Details
Property Type Townhouse
Sub Type Townhouse
Listing Status Active
Purchase Type For Sale
Square Footage 5,983 sqft
Price per Sqft $108
Subdivision Legacy Meadows
MLS Listing ID 2032649
Style Stories: 2
Bedrooms 5
Full Baths 4
Construction Status Blt./Standing
HOA Fees $200/mo
HOA Y/N Yes
Abv Grd Liv Area 3,969
Year Built 2023
Annual Tax Amount $2,918
Lot Size 7,840 Sqft
Acres 0.18
Lot Dimensions 0.0x0.0x0.0
Property Description
Location
State UT
County Uintah
Area Vernal; Naples; Jensen
Zoning Multi-Family
Rooms
Basement Full
Main Level Bedrooms 1
Interior
Heating Gas: Central
Cooling Central Air
Flooring Laminate
Inclusions Ceiling Fan
Fireplace No
Window Features None
Appliance Ceiling Fan
Laundry Electric Dryer Hookup
Exterior
Exterior Feature Balcony, Double Pane Windows, Lighting, Patio: Covered, Porch: Open
Garage Spaces 1.0
Utilities Available Natural Gas Connected, Electricity Connected, Sewer Connected, Sewer: Public, Water Connected
Amenities Available Insurance, Sewer Paid, Snow Removal, Trash, Water
View Y/N Yes
View Mountain(s)
Roof Type Asphalt
Present Use Residential
Topography Cul-de-Sac, Sidewalks, Sprinkler: Auto-Full, View: Mountain
Handicap Access Accessible Doors, Accessible Hallway(s)
Porch Covered, Porch: Open
Total Parking Spaces 1
Private Pool No
Building
Lot Description Cul-De-Sac, Sidewalks, Sprinkler: Auto-Full, View: Mountain
Story 3
Sewer Sewer: Connected, Sewer: Public
New Construction No
Construction Status Blt./Standing
Schools
Elementary Schools Ashley
Middle Schools Uintah
High Schools Uintah
School District Uintah
Others
HOA Fee Include Insurance,Sewer,Trash,Water
Senior Community No
Tax ID 05:001:0109
Monthly Total Fees $200
AFFORDABILITY CALCULATOR
Quite affordable.
By registering you agree to our Terms of Service & Privacy Policy. Consent is not a condition of buying a property, goods, or services.







