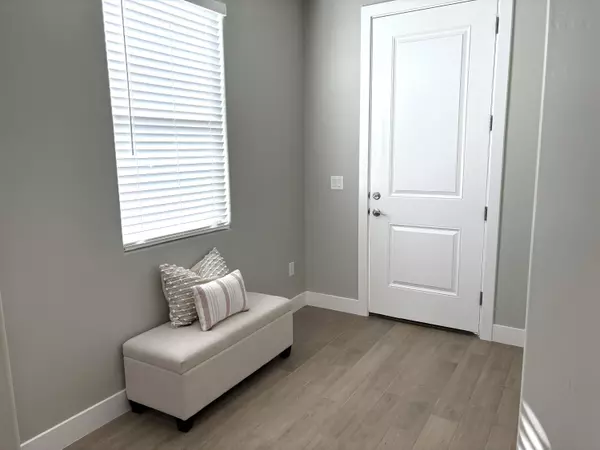
4 Beds
2.5 Baths
1,960 SqFt
4 Beds
2.5 Baths
1,960 SqFt
Key Details
Property Type Townhouse
Sub Type Townhouse
Listing Status Active
Purchase Type For Sale
Square Footage 1,960 sqft
Price per Sqft $204
Subdivision Hurricane Heights Townhomes
MLS Listing ID 24-255947
Bedrooms 4
Full Baths 2
HOA Fees $100/mo
Abv Grd Liv Area 758
Originating Board Washington County Board of REALTORS®
Year Built 2024
Annual Tax Amount $596
Tax Year 2023
Lot Size 1,306 Sqft
Acres 0.03
Property Description
Location
State UT
County Washington
Area Hurricane Valley
Zoning Residential
Direction From State (Hwy 9) Street, via Northbound on 200 W, Left on 600 N, approx 1 mile to the west on left side. Subdivision entrance is 530 W street, take the first left and follow around. Unit is in the last completed building on the left (east) side.
Rooms
Master Bedroom 2nd Floor
Dining Room No
Interior
Heating Natural Gas
Cooling Central Air
Inclusions Window, Double Pane, Window Coverings, Walk-in Closet(s), Sprinkler, Auto, Patio, Uncovered, Oven/Range, Freestnd, Outdoor Lighting, Microwave, Landscaped, Full, Home Warranty, Fenced, Full, Disposal, Dishwasher, Ceiling Fan(s)
Exterior
Parking Features Attached, Garage Door Opener
Garage Spaces 2.0
Community Features Sidewalks
Utilities Available Sewer Available, Culinary, City, Electricity Connected, Natural Gas Connected
View Y/N Yes
View Mountain(s), Valley
Roof Type Tile
Street Surface Paved
Building
Lot Description Curbs & Gutters, Secluded
Story 2
Foundation Slab
Water Culinary
Structure Type Rock,Stucco
New Construction No
Schools
School District Hurricane High
Others
HOA Fee Include 100.0

AFFORDABILITY CALCULATOR
Quite affordable.
By registering you agree to our Terms of Service & Privacy Policy. Consent is not a condition of buying a property, goods, or services.







