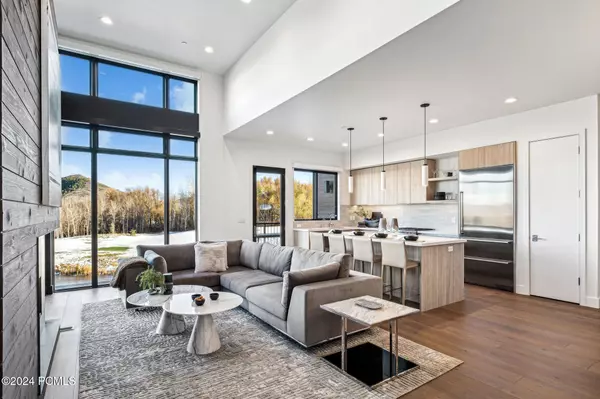
5 Beds
6 Baths
2,418 SqFt
5 Beds
6 Baths
2,418 SqFt
Key Details
Property Type Townhouse
Sub Type Townhouse
Listing Status Pending
Purchase Type For Sale
Square Footage 2,418 sqft
Price per Sqft $1,437
Subdivision Viridian
MLS Listing ID 12404496
Style Mountain Contemporary
Bedrooms 5
Full Baths 1
Half Baths 1
Three Quarter Bath 4
Construction Status Complete
HOA Fees $4,937/qua
HOA Y/N Yes
Year Built 2020
Annual Tax Amount $18,042
Tax Year 2024
Lot Size 2,827 Sqft
Acres 0.07
Property Description
Location
State UT
County Summit
Area 10 - Canyons Village
Interior
Interior Features Fire Sprinklers, Washer Hookup, Lock-Out, Lower Level Walkout, Furnished - Fully, Gas Dryer Hookup, Vaulted Ceiling(s), Ceiling(s) - 9 Ft Plus
Heating Fireplace(s), Radiant Floor, Forced Air
Cooling Central Air, Air Conditioning
Flooring Tile, Carpet, Wood
Fireplaces Number 2
Fireplaces Type Gas
Equipment Security System - Installed, Water Heater - Tankless, Thermostat - Programmable, Garage Door Opener, Fire Pressure System, Appliances, Smoke Alarm
Appliance ENERGY STAR Qualified Dishwasher, Gas Range, Oven, Freezer, Washer/Dryer Stacked, ENERGY STAR Qualified Refrigerator, Microwave, Disposal
Heat Source Fireplace(s), Radiant Floor, Forced Air
Exterior
Exterior Feature Deck(s), Spa/Hot Tub
Parking Features Attached, Heated Garage
Garage Spaces 2.0
Utilities Available Cable Available, Natural Gas Connected, High Speed Internet Available, Electricity Connected
Amenities Available Spa/Hot Tub, Pool, Pets Allowed w/Restrictions
View Ski Area, Golf Course, Trees/Woods, Pond
Roof Type Flat,Tar/Gravel
Street Surface Paved
Accessibility Golf Course Hole # (See Remarks)
Total Parking Spaces 2
Building
Foundation Slab
Sewer Public Sewer
Water Public
Structure Type Concrete
New Construction No
Construction Status Complete
Schools
School District Park City
Others
HOA Fee Include Amenities,Sewer,Shuttle Service,Snow Removal,Reserve/Contingency Fund,Cable TV,Com Area Taxes,Maintenance Exterior,Maintenance Grounds,Insurance,Management Fees
Tax ID Vc-2
Acceptable Financing Cash, Conventional
Listing Terms Cash, Conventional
AFFORDABILITY CALCULATOR
Quite affordable.
By registering you agree to our Terms of Service & Privacy Policy. Consent is not a condition of buying a property, goods, or services.







