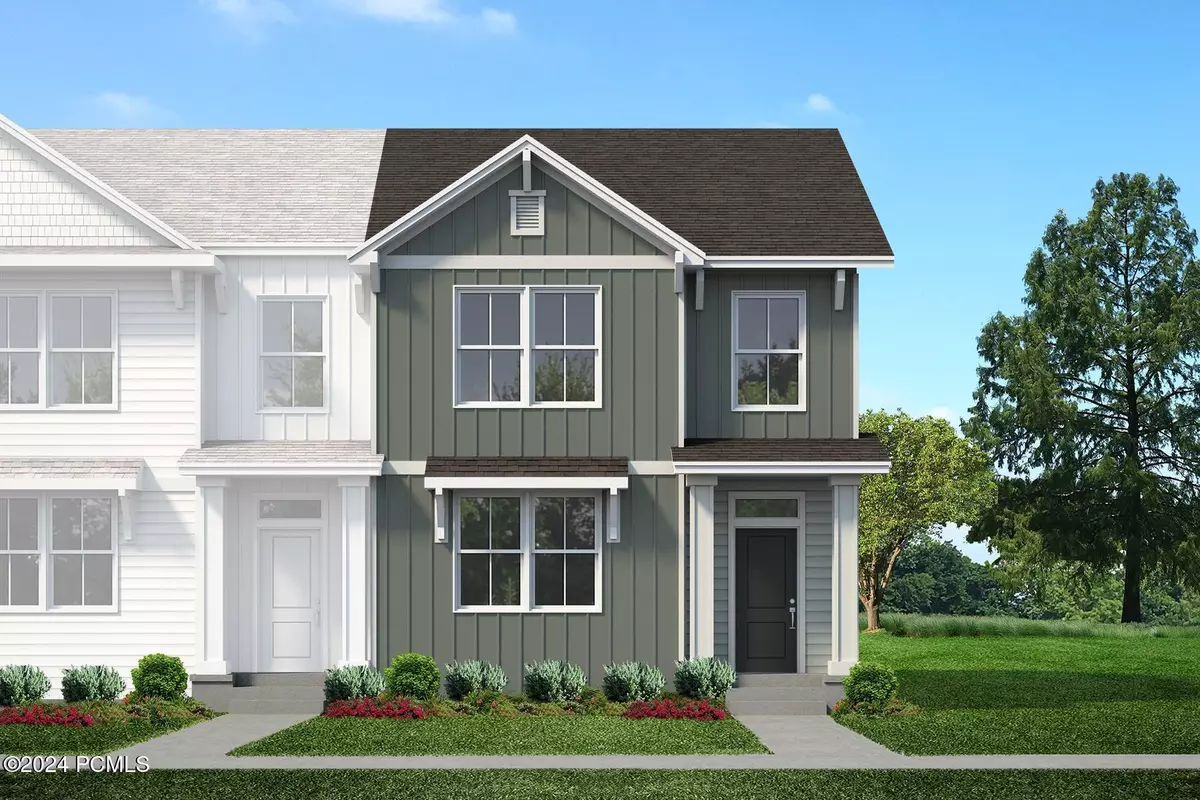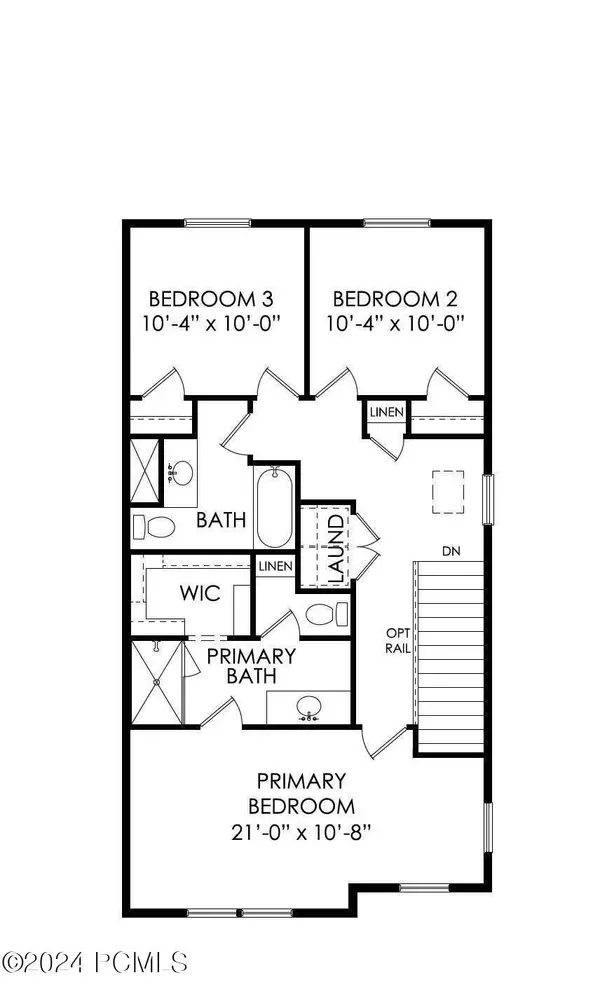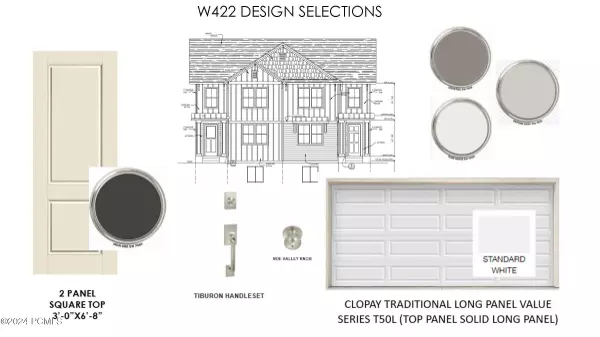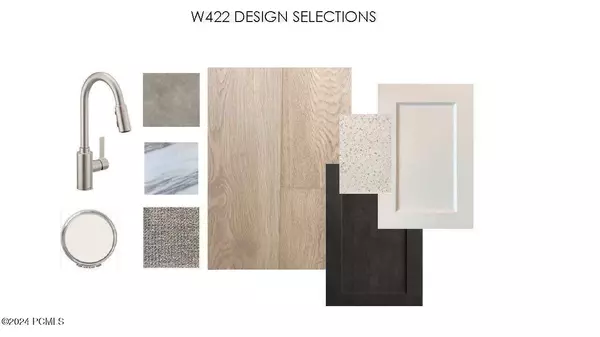
3 Beds
4 Baths
1,954 SqFt
3 Beds
4 Baths
1,954 SqFt
Key Details
Property Type Single Family Home
Sub Type Attached
Listing Status Active
Purchase Type For Sale
Square Footage 1,954 sqft
Price per Sqft $306
Subdivision Brookside (Heber)
MLS Listing ID 12404502
Style Traditional,Twin Home
Bedrooms 3
Full Baths 3
Half Baths 1
Construction Status Under Construction
HOA Fees $150/mo
HOA Y/N Yes
Year Built 2024
Annual Tax Amount $1
Tax Year 2023
Acres 0.08
Property Description
Location
State UT
County Wasatch
Area 36 - Heber
Interior
Interior Features Electric Dryer Hookup, Kitchen Island, Granite Counters, Walk-In Closet(s), Washer Hookup, Pantry
Heating Forced Air, Natural Gas
Cooling Central Air
Flooring Tile, Carpet, Wood
Equipment Garage Door Opener, Water Heater - Tankless, Thermostat - Programmable
Appliance Disposal, Gas Range, Dishwasher, Electric Dryer Hookup, Microwave
Heat Source Forced Air, Natural Gas
Exterior
Exterior Feature Landscaped - Fully, Lawn Sprinkler - Full
Parking Features Attached
Garage Spaces 2.0
Utilities Available Electricity Connected, Natural Gas Connected, High Speed Internet Available
View Mountain(s)
Roof Type Asphalt
Street Surface Paved
Total Parking Spaces 2
Building
Foundation Concrete Perimeter
Sewer Public Sewer
Water Public, Secondary Water
Structure Type Frame - Wood
New Construction Yes
Construction Status Under Construction
Schools
School District Wasatch
Others
HOA Fee Include Snow Removal
Tax ID 00-0021-8689
Acceptable Financing Cash, 1031 Exchange, Conventional, Government Loan
Listing Terms Cash, 1031 Exchange, Conventional, Government Loan
AFFORDABILITY CALCULATOR
Quite affordable.
By registering you agree to our Terms of Service & Privacy Policy. Consent is not a condition of buying a property, goods, or services.







