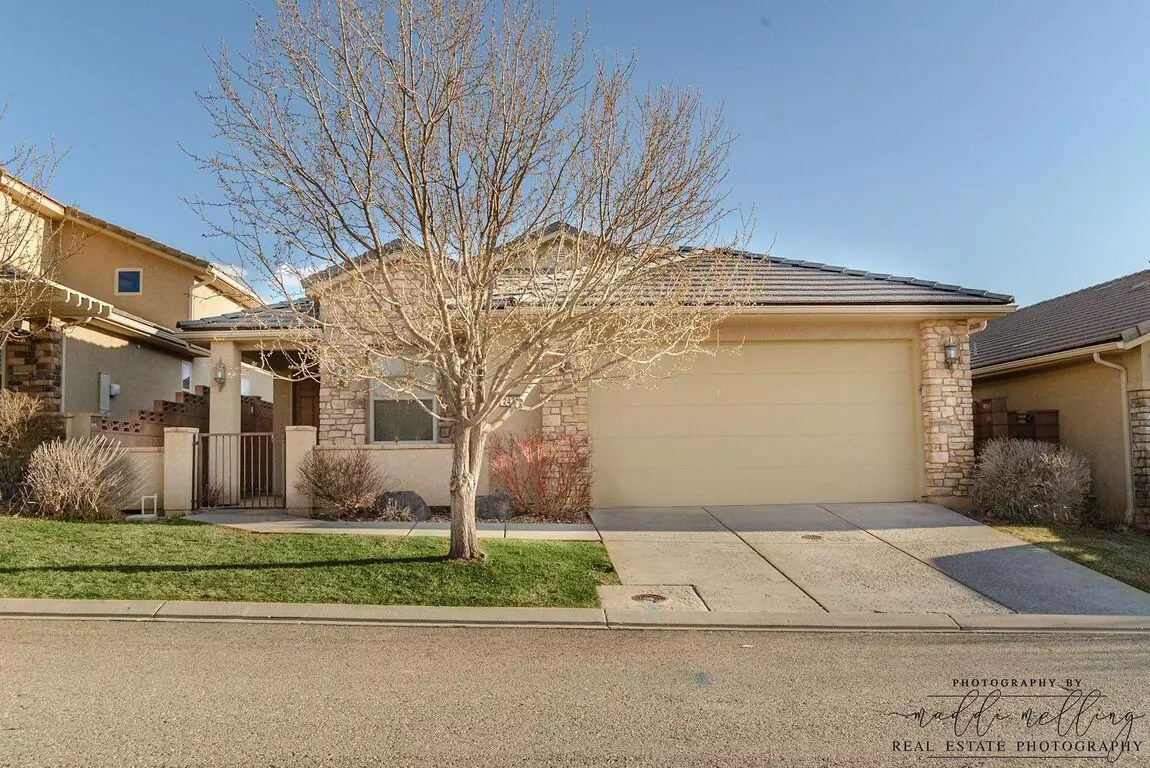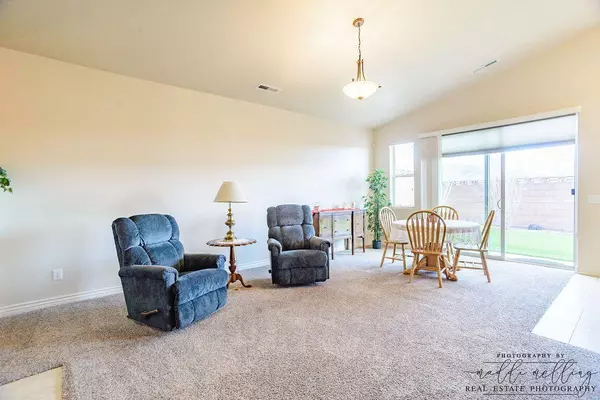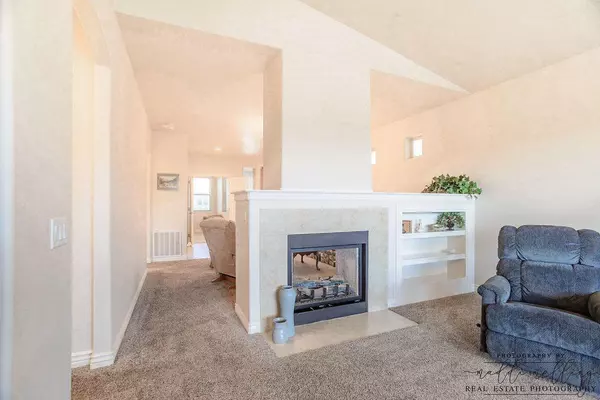
3 Beds
2 Baths
1,643 SqFt
3 Beds
2 Baths
1,643 SqFt
Key Details
Property Type Single Family Home
Sub Type Single Family Residence
Listing Status Active
Purchase Type For Sale
Square Footage 1,643 sqft
Price per Sqft $283
MLS Listing ID 24-256150
Bedrooms 3
Full Baths 2
HOA Fees $150/mo
Abv Grd Liv Area 1,643
Originating Board Washington County Board of REALTORS®
Year Built 2007
Annual Tax Amount $1,760
Tax Year 2022
Lot Size 4,356 Sqft
Acres 0.1
Property Description
Location
State UT
County Iron
Area Outside Area
Zoning Residential
Rooms
Master Bedroom 1st Floor
Dining Room Yes
Interior
Heating Natural Gas
Cooling Central Air, None
Fireplaces Number 1
Inclusions Window, Double Pane, Window Coverings, Walk-in Closet(s), Patio, Covered, Oven/Range, Built-in, Microwave, Landscaped, Full, Fenced, Full, Disposal, Dishwasher, Ceiling Fan(s), 55+ Community
Fireplace Yes
Exterior
Parking Features Attached
Garage Spaces 2.0
Community Features Sidewalks
Utilities Available Rocky Mountain, Culinary, City, Electricity Connected, Natural Gas Connected
View Y/N No
Roof Type Tile
Street Surface Paved
Accessibility Accessible Entrance
Building
Lot Description Curbs & Gutters
Story 1
Water Culinary
Structure Type Stucco
New Construction No
Schools
School District Out Of Area
Others
HOA Fee Include 150.0

AFFORDABILITY CALCULATOR
Quite affordable.
By registering you agree to our Terms of Service & Privacy Policy. Consent is not a condition of buying a property, goods, or services.







