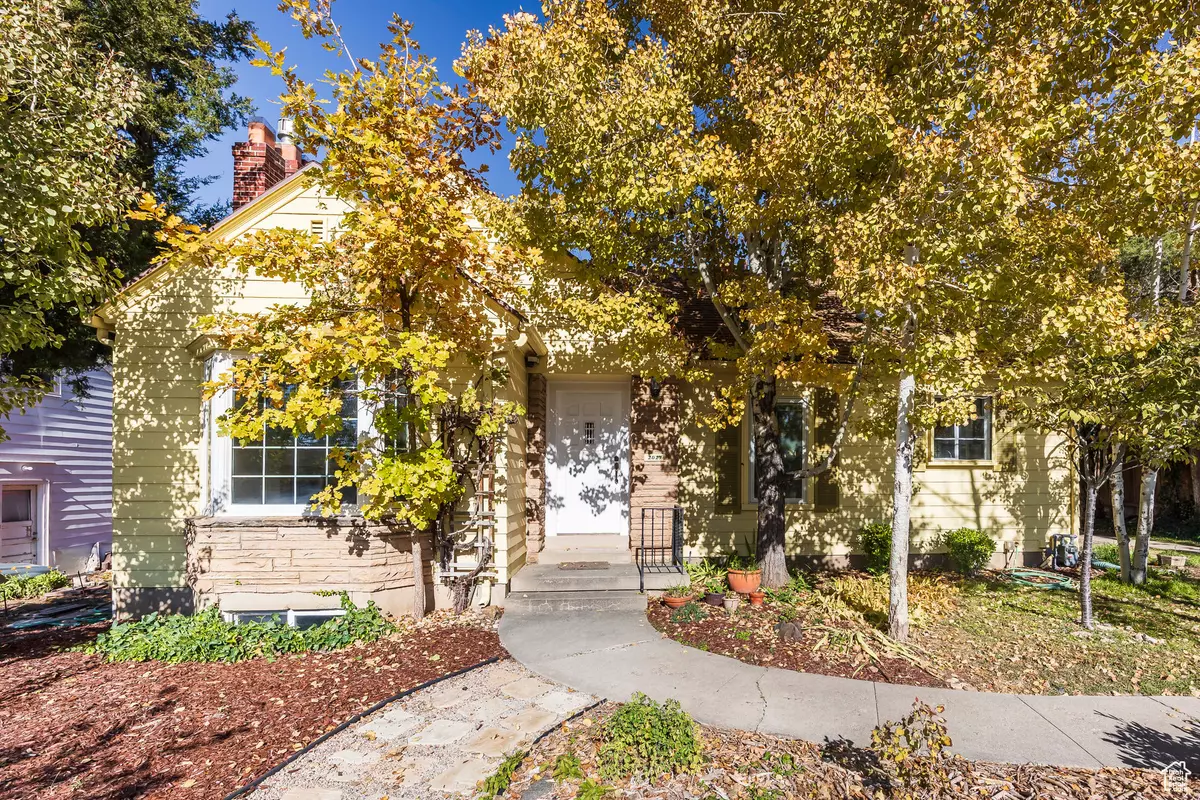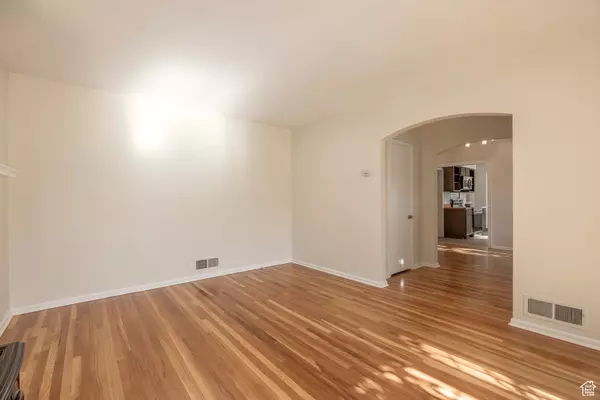
4 Beds
3 Baths
3,063 SqFt
4 Beds
3 Baths
3,063 SqFt
Key Details
Property Type Single Family Home
Sub Type Single Family Residence
Listing Status Active
Purchase Type For Sale
Square Footage 3,063 sqft
Price per Sqft $359
MLS Listing ID 2044743
Style Rambler/Ranch
Bedrooms 4
Full Baths 1
Three Quarter Bath 2
Construction Status Blt./Standing
HOA Y/N No
Abv Grd Liv Area 1,994
Year Built 1940
Annual Tax Amount $4,055
Lot Size 0.290 Acres
Acres 0.29
Lot Dimensions 0.0x0.0x0.0
Property Description
Location
State UT
County Salt Lake
Area Salt Lake City; Ft Douglas
Zoning Single-Family
Rooms
Basement Partial
Main Level Bedrooms 4
Interior
Interior Features Closet: Walk-In, Floor Drains, French Doors, Gas Log, Laundry Chute, Range/Oven: Free Stdng., Instantaneous Hot Water
Heating Gas: Central
Cooling Central Air
Flooring Carpet, Hardwood, Linoleum
Fireplaces Number 2
Fireplaces Type Fireplace Equipment
Inclusions Ceiling Fan, Dryer, Fireplace Equipment, Hot Tub, Microwave, Range, Refrigerator, Storage Shed(s), Washer, Water Softener: Own
Equipment Fireplace Equipment, Hot Tub, Storage Shed(s)
Fireplace Yes
Window Features Blinds
Appliance Ceiling Fan, Dryer, Microwave, Refrigerator, Washer, Water Softener Owned
Exterior
Exterior Feature Attic Fan, Double Pane Windows, Lighting, Porch: Open, Skylights, Sliding Glass Doors
Garage Spaces 2.0
Utilities Available Natural Gas Connected, Electricity Connected, Sewer Connected, Sewer: Public, Water Connected
View Y/N Yes
View Mountain(s)
Roof Type Asphalt
Present Use Single Family
Topography Curb & Gutter, Fenced: Full, Sprinkler: Auto-Full, Terrain, Flat, View: Mountain
Handicap Access Grip-Accessible Features
Porch Porch: Open
Total Parking Spaces 2
Private Pool No
Building
Lot Description Curb & Gutter, Fenced: Full, Sprinkler: Auto-Full, View: Mountain
Story 2
Sewer Sewer: Connected, Sewer: Public
Water Culinary
Structure Type Stone,Other
New Construction No
Construction Status Blt./Standing
Schools
Elementary Schools Bonneville
Middle Schools Clayton
High Schools East
School District Salt Lake
Others
Senior Community No
Tax ID 16-10-152-019
Acceptable Financing Cash, Conventional
Listing Terms Cash, Conventional
AFFORDABILITY CALCULATOR
Quite affordable.
By registering you agree to our Terms of Service & Privacy Policy. Consent is not a condition of buying a property, goods, or services.







